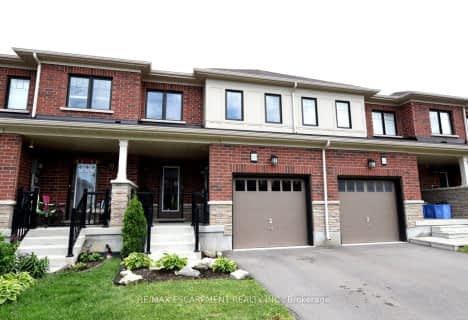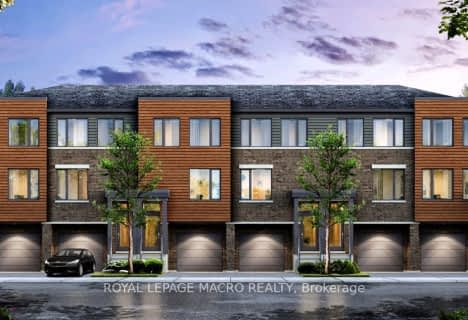Car-Dependent
- Almost all errands require a car.
Some Transit
- Most errands require a car.
Somewhat Bikeable
- Most errands require a car.

Sir Isaac Brock Junior Public School
Elementary: PublicGlen Echo Junior Public School
Elementary: PublicGlen Brae Middle School
Elementary: PublicSt. Luke Catholic Elementary School
Elementary: CatholicElizabeth Bagshaw School
Elementary: PublicSir Wilfrid Laurier Public School
Elementary: PublicDelta Secondary School
Secondary: PublicGlendale Secondary School
Secondary: PublicSir Winston Churchill Secondary School
Secondary: PublicSherwood Secondary School
Secondary: PublicSaltfleet High School
Secondary: PublicCardinal Newman Catholic Secondary School
Secondary: Catholic-
STARSKY FINE FOODS
685 Queenston Road, Hamilton 1.68km -
Samir Supermarket
800 Queenston, Stoney Creek 1.8km -
Punjab International
822 Queenston Road, Hamilton 1.93km
-
The Beer Store
75 Centennial Parkway North, Hamilton 1.96km -
The Wine Shop
75 Centennial Parkway North, Hamilton 2.07km -
LCBO
75 Centennial Parkway North Unit 6c, Hamilton 2.24km
-
CA-US BBQ
205 Quigley Road, Hamilton 0.16km -
Bronx Pizza
205 Quigley Road, Hamilton 0.16km -
First Choice Pizza
2596 King Street East, Hamilton 0.69km
-
Tim Hortons
2804 King Street East, Hamilton 0.88km -
Scout Cafe Restaurant
100 King Street West, Stoney Creek 1.23km -
McDonald's
674 Queenston Road, Hamilton 1.53km
-
CIBC Branch (Cash at ATM only)
399 Greenhill Avenue, Hamilton 1.17km -
Scotiabank
670 Queenston Road, Hamilton 1.52km -
TD Canada Trust Branch and ATM
800 Queenston Road, Stoney Creek 1.78km
-
Esso
2808 King Street East, Hamilton 0.86km -
Rainbow Gas Bars
2812 King Street East, Hamilton 0.88km -
HUSKY
102 King Street West, Stoney Creek 1.16km
-
Bora Brazilian Jiu-Jitsu
625 Greenhill Avenue Unit #7, Hamilton 0.8km -
St Elizabeth Health Care
625 Greenhill Avenue, Hamilton 0.81km -
Most Amount Fitness
625 Greenhill Avenue, Hamilton 0.84km
-
Red Hill Creek
Hamilton 0.39km -
Laurier Park
Hamilton 0.41km -
Father Sean O'Sullivan Memorial Park #1
1141 Greenhill Avenue, Hamilton 0.43km
-
Hamilton Public Library - Red Hill Branch
695 Queenston Road, Hamilton 1.69km -
Devan's Chapter - Little Free Library
3 Hayes Avenue Unit 17, Hamilton 2.01km -
Hamilton Public Library - Valley Park Branch
1050 Paramount Drive Unit 12, Stoney Creek 2.18km
-
Queenston Medical Dental Centre
631 Queenston Road, Hamilton 1.62km -
Hudson Integrative Healthcare
1-7 King Street East, Stoney Creek 2.01km -
Centennial Medical and Walk in Clinic
68 Centennial Parkway North Unit A, Hamilton 2.14km
-
Danmar Pharmacy
205 Quigley Road, Hamilton 0.18km -
Nadia's Pharmacy & Medical Clinic
625 Greenhill Avenue, Hamilton 0.81km -
King Campus Scripts Pharmacy
2757 King Street East, Hamilton 0.83km
-
Greenhill Plaza
635 Greenhill Avenue, Hamilton 0.81km -
Queenston Mall
686 Queenston Road, Hamilton 1.47km -
Super
Unnamed Road, Hamilton 1.5km
-
Starlite Drive In Theatre
59 Green Mountain Road East, Stoney Creek 2.76km -
Cineplex Cinemas Hamilton Mountain
795 Paramount Drive, Stoney Creek 3.42km
-
Etno Bar & Grill
125 Gailmont Drive, Hamilton 0.81km -
Glendale Pub
625 Greenhill Avenue, Hamilton 0.84km -
Legends Grill
399 Greenhill Avenue, Hamilton 1.16km
- 3 bath
- 3 bed
- 1100 sqft
50 Sherway Street, Hamilton, Ontario • L8J 0J3 • Stoney Creek Mountain
- 3 bath
- 3 bed
- 1500 sqft
6 Dorchester Terrace, Hamilton, Ontario • L8J 2V7 • Stoney Creek Mountain








