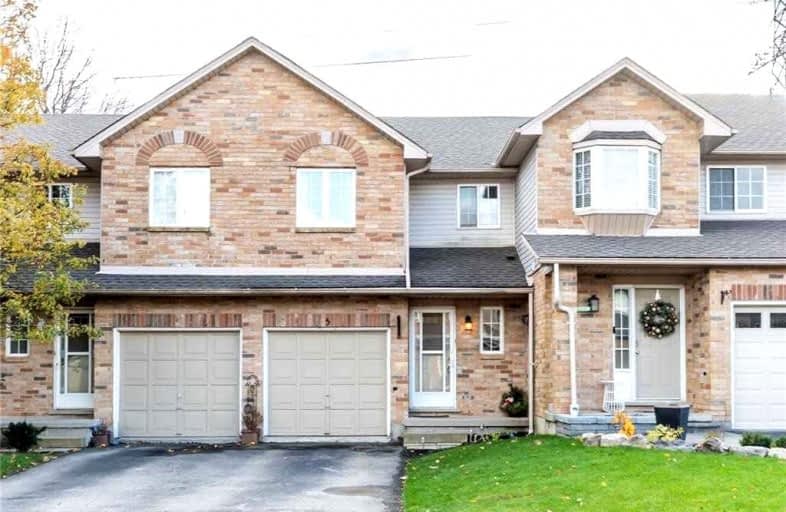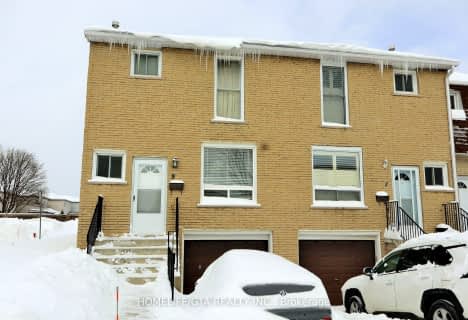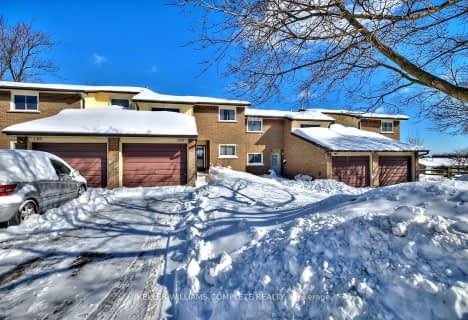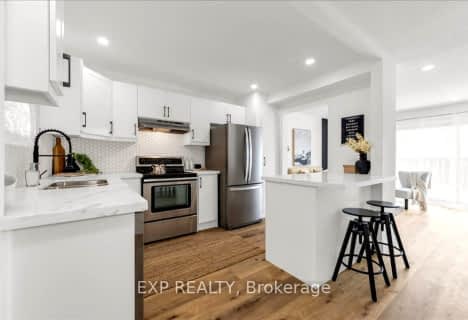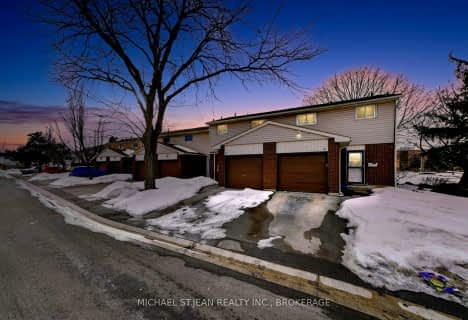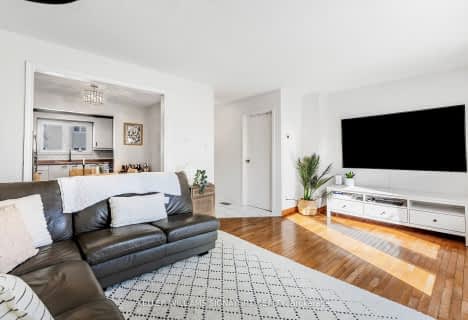Car-Dependent
- Most errands require a car.
Some Transit
- Most errands require a car.
Somewhat Bikeable
- Most errands require a car.

Lincoln Alexander Public School
Elementary: PublicSt. Kateri Tekakwitha Catholic Elementary School
Elementary: CatholicCecil B Stirling School
Elementary: PublicSt. Teresa of Calcutta Catholic Elementary School
Elementary: CatholicTemplemead Elementary School
Elementary: PublicRay Lewis (Elementary) School
Elementary: PublicVincent Massey/James Street
Secondary: PublicÉSAC Mère-Teresa
Secondary: CatholicNora Henderson Secondary School
Secondary: PublicSherwood Secondary School
Secondary: PublicSt. Jean de Brebeuf Catholic Secondary School
Secondary: CatholicBishop Ryan Catholic Secondary School
Secondary: Catholic-
Raoabe Restaurant Lounge & Bar
1405 Upper Ottawa Street, Hamilton, ON L8W 1N3 1.65km -
State & Main Kitchen And Bar
1591 Upper James Street, Unit 103, Hamilton, ON L9B 0H7 3.41km -
Kelseys Original Roadhouse
1550 Upper James St, Hamilton, ON L9B 2L6 3.54km
-
Tim Hortons
1368 Upper Gage Ave, Hamilton, ON L8W 1N2 1.58km -
Tim Hortons
505 Rymal Road E, Hamilton, ON L8W 3X1 1.64km -
Munchies Coffee House & BARKery
1000 Upper Gage Avenue, Unit 4, Hamilton, ON L8V 4R5 2.94km
-
Rymal Gage Pharmacy
153 - 905 Rymal Rd E, Hamilton, ON L8W 3M2 0.61km -
Hauser’s Pharmacy & Home Healthcare
1010 Upper Wentworth Street, Hamilton, ON L9A 4V9 3.29km -
Shoppers Drug Mart
999 Upper Wentworth Street, Unit 0131, Hamilton, ON L9A 4X5 3.31km
-
New Orleans Pizza
905 Rymal Road E, Hamilton, ON L8W 3M2 0.61km -
Mr Sub
963 Rymal Road E, Hamilton, ON L8W 3M2 0.62km -
Wendy's
967 Rymal Road, Hamilton, ON L8W 2M2 0.64km
-
CF Lime Ridge
999 Upper Wentworth Street, Hamilton, ON L9A 4X5 3.19km -
Upper James Square
1508 Upper James Street, Hamilton, ON L9B 1K3 3.61km -
Hamilton City Centre Mall
77 James Street N, Hamilton, ON L8R 7.89km
-
Lococo's
400 Nebo Road, Hamilton, ON L8W 2E1 1.18km -
Zarky's Fine Foods
20 Hempstead Drive, Hamilton, ON L8W 2E7 1.48km -
Food Basics
505 Rymal Road E, Hamilton, ON L8W 3Z1 1.76km
-
LCBO
1149 Barton Street E, Hamilton, ON L8H 2V2 7.83km -
Liquor Control Board of Ontario
233 Dundurn Street S, Hamilton, ON L8P 4K8 7.93km -
The Beer Store
396 Elizabeth St, Burlington, ON L7R 2L6 15.99km
-
Boonstra Heating and Air Conditioning
120 Nebo Road, Hamilton, ON L8W 2E4 1.59km -
Sams Auto
1699 Upper James Street, Hamilton, ON L9B 1K7 3.43km -
Mountain Mitsubishi
1670 Upper James Street, Hamilton, ON L9B 1K5 3.51km
-
Cineplex Cinemas Hamilton Mountain
795 Paramount Dr, Hamilton, ON L8J 0B4 3.7km -
The Pearl Company
16 Steven Street, Hamilton, ON L8L 5N3 7.21km -
Theatre Aquarius
190 King William Street, Hamilton, ON L8R 1A8 7.48km
-
Hamilton Public Library
100 Mohawk Road W, Hamilton, ON L9C 1W1 5.36km -
Hamilton Public Library
955 King Street W, Hamilton, ON L8S 1K9 9.15km -
Mills Memorial Library
1280 Main Street W, Hamilton, ON L8S 4L8 9.72km
-
Juravinski Cancer Centre
699 Concession Street, Hamilton, ON L8V 5C2 5.82km -
Juravinski Hospital
711 Concession Street, Hamilton, ON L8V 5C2 5.77km -
St Peter's Hospital
88 Maplewood Avenue, Hamilton, ON L8M 1W9 6.4km
-
T. B. McQuesten Park
1199 Upper Wentworth St, Hamilton ON 2.64km -
Thorner Park
Deerborn Dr (Southampton Drive), Hamilton ON 3.25km -
William Connell City-Wide Park
1086 W 5th St, Hamilton ON L9B 1J6 4.02km
-
TD Bank Financial Group
867 Rymal Rd E (Upper Gage Ave), Hamilton ON L8W 1B6 0.56km -
Scotiabank
1070 Stone Church Rd E, Hamilton ON L8W 3K8 1.6km -
Localcoin Bitcoin ATM - Upper Wentworth Convenience
1216 Upper Wentworth St, Hamilton ON L9A 4W2 2.71km
- 2 bath
- 3 bed
- 1000 sqft
12-1301 Upper Gage Avenue, Hamilton, Ontario • L8W 1E5 • Quinndale
- 2 bath
- 3 bed
- 1400 sqft
07-910 Limeridge Road East, Hamilton, Ontario • L8W 1N9 • Berrisfield
- 2 bath
- 3 bed
- 1000 sqft
49-1300 Upper Ottawa Street, Hamilton, Ontario • L8W 1M8 • Quinndale
