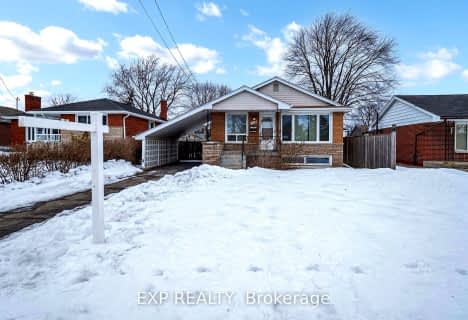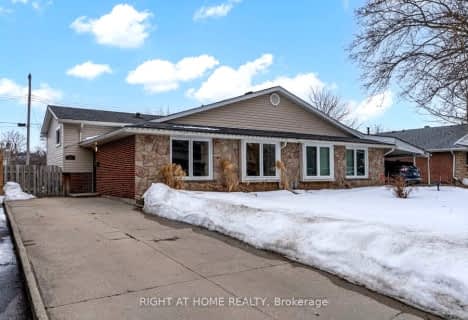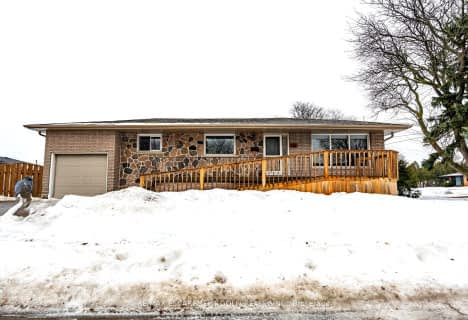Removed on Feb 11, 2019
Note: Property is not currently for sale or for rent.

-
Type: Detached
-
Style: Bungalow
-
Size: 1100 sqft
-
Lot Size: 50 x 105 Feet
-
Age: 31-50 years
-
Taxes: $3,600 per year
-
Days on Site: 37 Days
-
Added: Jan 07, 2019 (1 month on market)
-
Updated:
-
Last Checked: 3 months ago
-
MLS®#: X4330326
-
Listed By: Re/max gold realty inc., brokerage
Fully Renovated From Top - Bottom.This Cozy Detached 3 Bedroom Bungalow Is Affordable Elegance. Well Established Neighbourhood W/Easy Access To Shopping, Schools, Red Hill Parkway. Brand New Hardwd Flrs On Main Floor, New Kit. Cabinets W/Backsplash & Granite Countertops. Finished Bsmt W/Large Window To Let In Natural Day Light & Soundproof Ceiling Amd Kitchen . Renovated Bathrms W/New Vanities Throughout. New Electrical Panel, Wires, Led Lights, Large Patio.
Extras
All Elf's ,2 Fridge , 2 Stoves ,Rangehood ,Cac ,Wooden Deck And Basement Rented At $1050 And Tenant Willing To Stay .
Property Details
Facts for 10 Belleau Street, Hamilton
Status
Days on Market: 37
Last Status: Terminated
Sold Date: Jan 01, 0001
Closed Date: Jan 01, 0001
Expiry Date: Apr 30, 2019
Unavailable Date: Feb 11, 2019
Input Date: Jan 07, 2019
Property
Status: Sale
Property Type: Detached
Style: Bungalow
Size (sq ft): 1100
Age: 31-50
Area: Hamilton
Community: Stoney Creek
Availability Date: Immediate
Inside
Bedrooms: 3
Bedrooms Plus: 1
Bathrooms: 2
Kitchens: 1
Rooms: 7
Den/Family Room: Yes
Air Conditioning: Central Air
Fireplace: No
Laundry Level: Lower
Central Vacuum: N
Washrooms: 2
Utilities
Electricity: Yes
Gas: Yes
Cable: Yes
Telephone: Yes
Building
Basement: Apartment
Basement 2: Sep Entrance
Heat Type: Forced Air
Heat Source: Gas
Exterior: Alum Siding
Exterior: Brick
Elevator: N
UFFI: No
Water Supply: Municipal
Special Designation: Unknown
Other Structures: Garden Shed
Retirement: N
Parking
Driveway: Private
Garage Type: None
Covered Parking Spaces: 3
Fees
Tax Year: 2018
Tax Legal Description: Pcl 216-1, Sec M182; Lt 216 Pi M182; S/T Lt47041
Taxes: $3,600
Highlights
Feature: Library
Feature: Place Of Worship
Feature: Rec Centre
Feature: School
Feature: Wooded/Treed
Land
Cross Street: Paramount Dr/Pembrok
Municipality District: Hamilton
Fronting On: North
Parcel Number: 170940284
Pool: None
Sewer: Sewers
Lot Depth: 105 Feet
Lot Frontage: 50 Feet
Acres: < .50
Zoning: Residential
Waterfront: None
Additional Media
- Virtual Tour: http://unbranded.mediatours.ca/property/10-belleau-street-hamilton/
Rooms
Room details for 10 Belleau Street, Hamilton
| Type | Dimensions | Description |
|---|---|---|
| Living Main | 5.18 x 4.20 | Hardwood Floor, Large Window, Bay Window |
| Br Main | 3.10 x 3.10 | Hardwood Floor, Large Window, Closet |
| Br Main | 3.16 x 3.96 | Hardwood Floor, Closet, W/O To Deck |
| Br Main | 2.74 x 3.74 | Hardwood Floor, Closet, Window |
| Kitchen Main | 2.74 x 5.79 | Ceramic Floor, Backsplash, Granite Counter |
| Bathroom Main | 2.60 x 2.00 | Ceramic Floor, Window |
| Living Lower | 5.18 x 4.20 | Laminate, Window |
| Br Lower | 3.90 x 4.00 | Laminate, W/I Closet, Window |
| Bathroom Lower | 2.00 x 1.50 | Ceramic Floor |
| XXXXXXXX | XXX XX, XXXX |
XXXXXX XXX XXXX |
$X,XXX |
| XXX XX, XXXX |
XXXXXX XXX XXXX |
$X,XXX | |
| XXXXXXXX | XXX XX, XXXX |
XXXXXXX XXX XXXX |
|
| XXX XX, XXXX |
XXXXXX XXX XXXX |
$XXX,XXX | |
| XXXXXXXX | XXX XX, XXXX |
XXXXXXX XXX XXXX |
|
| XXX XX, XXXX |
XXXXXX XXX XXXX |
$X,XXX | |
| XXXXXXXX | XXX XX, XXXX |
XXXXXXXX XXX XXXX |
|
| XXX XX, XXXX |
XXXXXX XXX XXXX |
$XXX,XXX | |
| XXXXXXXX | XXX XX, XXXX |
XXXXXXX XXX XXXX |
|
| XXX XX, XXXX |
XXXXXX XXX XXXX |
$XXX,XXX | |
| XXXXXXXX | XXX XX, XXXX |
XXXXXXX XXX XXXX |
|
| XXX XX, XXXX |
XXXXXX XXX XXXX |
$X,XXX | |
| XXXXXXXX | XXX XX, XXXX |
XXXX XXX XXXX |
$XXX,XXX |
| XXX XX, XXXX |
XXXXXX XXX XXXX |
$XXX,XXX | |
| XXXXXXXX | XXX XX, XXXX |
XXXX XXX XXXX |
$XXX,XXX |
| XXX XX, XXXX |
XXXXXX XXX XXXX |
$XXX,XXX | |
| XXXXXXXX | XXX XX, XXXX |
XXXXXXX XXX XXXX |
|
| XXX XX, XXXX |
XXXXXX XXX XXXX |
$XXX,XXX |
| XXXXXXXX XXXXXX | XXX XX, XXXX | $2,250 XXX XXXX |
| XXXXXXXX XXXXXX | XXX XX, XXXX | $2,250 XXX XXXX |
| XXXXXXXX XXXXXXX | XXX XX, XXXX | XXX XXXX |
| XXXXXXXX XXXXXX | XXX XX, XXXX | $529,900 XXX XXXX |
| XXXXXXXX XXXXXXX | XXX XX, XXXX | XXX XXXX |
| XXXXXXXX XXXXXX | XXX XX, XXXX | $1,599 XXX XXXX |
| XXXXXXXX XXXXXXXX | XXX XX, XXXX | XXX XXXX |
| XXXXXXXX XXXXXX | XXX XX, XXXX | $539,900 XXX XXXX |
| XXXXXXXX XXXXXXX | XXX XX, XXXX | XXX XXXX |
| XXXXXXXX XXXXXX | XXX XX, XXXX | $549,900 XXX XXXX |
| XXXXXXXX XXXXXXX | XXX XX, XXXX | XXX XXXX |
| XXXXXXXX XXXXXX | XXX XX, XXXX | $1,150 XXX XXXX |
| XXXXXXXX XXXX | XXX XX, XXXX | $477,500 XXX XXXX |
| XXXXXXXX XXXXXX | XXX XX, XXXX | $399,999 XXX XXXX |
| XXXXXXXX XXXX | XXX XX, XXXX | $300,000 XXX XXXX |
| XXXXXXXX XXXXXX | XXX XX, XXXX | $319,900 XXX XXXX |
| XXXXXXXX XXXXXXX | XXX XX, XXXX | XXX XXXX |
| XXXXXXXX XXXXXX | XXX XX, XXXX | $335,000 XXX XXXX |

St. James the Apostle Catholic Elementary School
Elementary: CatholicMount Albion Public School
Elementary: PublicSt. Paul Catholic Elementary School
Elementary: CatholicJanet Lee Public School
Elementary: PublicBilly Green Elementary School
Elementary: PublicGatestone Elementary Public School
Elementary: PublicÉSAC Mère-Teresa
Secondary: CatholicGlendale Secondary School
Secondary: PublicSir Winston Churchill Secondary School
Secondary: PublicSherwood Secondary School
Secondary: PublicSaltfleet High School
Secondary: PublicBishop Ryan Catholic Secondary School
Secondary: Catholic- 1 bath
- 3 bed
- 700 sqft
1109 Mohawk Road East, Hamilton, Ontario • L8T 2S4 • Huntington
- 2 bath
- 3 bed
- 1100 sqft
141 Saint Andrews Drive, Hamilton, Ontario • L8K 5K1 • Vincent
- 2 bath
- 3 bed
- 2 bath
- 4 bed
28 Arbutus Crescent, Hamilton, Ontario • L8J 1M8 • Stoney Creek Mountain




