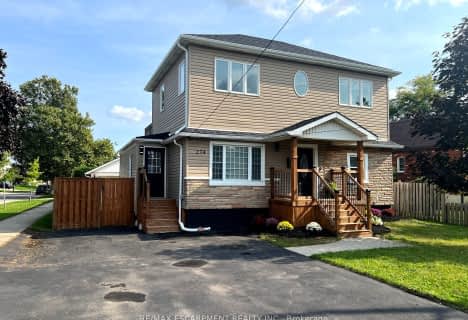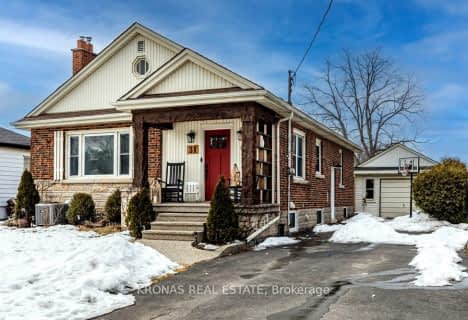
Eastdale Public School
Elementary: Public
2.80 km
St. Clare of Assisi Catholic Elementary School
Elementary: Catholic
0.69 km
Our Lady of Peace Catholic Elementary School
Elementary: Catholic
1.49 km
Mountain View Public School
Elementary: Public
2.61 km
St. Francis Xavier Catholic Elementary School
Elementary: Catholic
1.95 km
Memorial Public School
Elementary: Public
1.47 km
Delta Secondary School
Secondary: Public
8.84 km
Glendale Secondary School
Secondary: Public
5.66 km
Sir Winston Churchill Secondary School
Secondary: Public
7.31 km
Orchard Park Secondary School
Secondary: Public
1.08 km
Saltfleet High School
Secondary: Public
5.88 km
Cardinal Newman Catholic Secondary School
Secondary: Catholic
2.93 km











