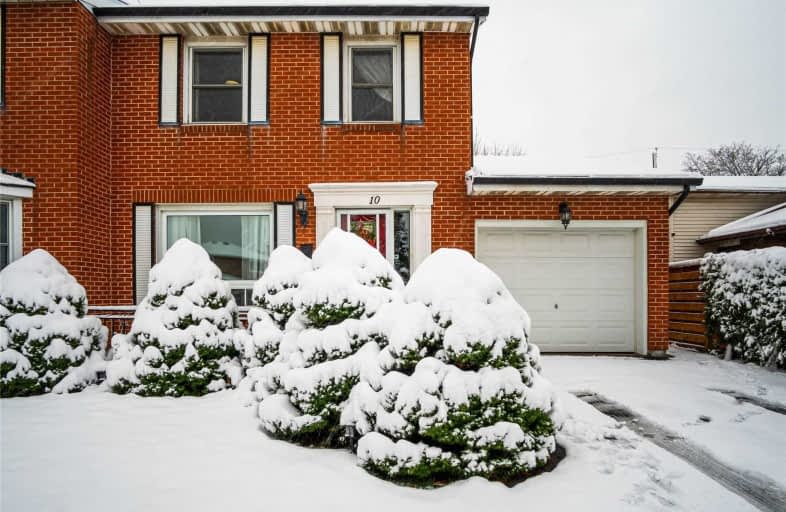
Video Tour

Rosedale Elementary School
Elementary: Public
1.80 km
St. Luke Catholic Elementary School
Elementary: Catholic
0.67 km
Elizabeth Bagshaw School
Elementary: Public
0.83 km
St. Paul Catholic Elementary School
Elementary: Catholic
1.49 km
Billy Green Elementary School
Elementary: Public
1.27 km
Sir Wilfrid Laurier Public School
Elementary: Public
0.71 km
ÉSAC Mère-Teresa
Secondary: Catholic
2.85 km
Delta Secondary School
Secondary: Public
3.57 km
Glendale Secondary School
Secondary: Public
1.72 km
Sir Winston Churchill Secondary School
Secondary: Public
2.78 km
Sherwood Secondary School
Secondary: Public
2.97 km
Saltfleet High School
Secondary: Public
3.47 km








