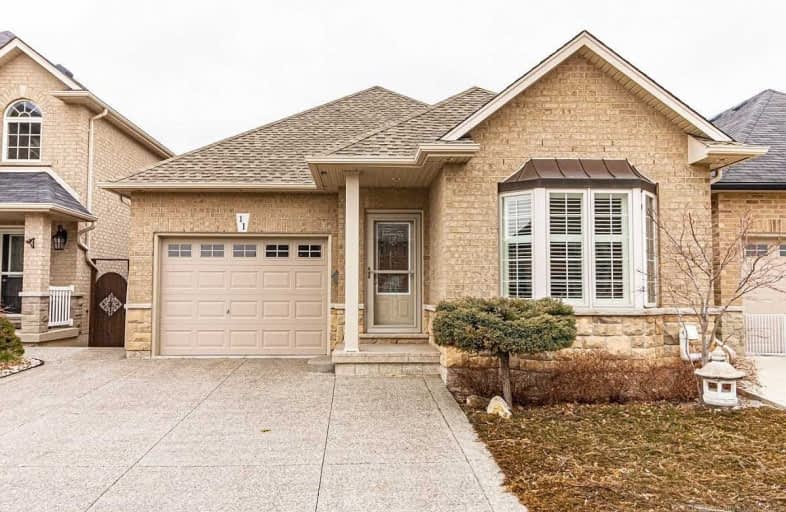Very Walkable
- Most errands can be accomplished on foot.
73
/100
Good Transit
- Some errands can be accomplished by public transportation.
61
/100
Bikeable
- Some errands can be accomplished on bike.
57
/100

R L Hyslop Elementary School
Elementary: Public
1.47 km
Sir Isaac Brock Junior Public School
Elementary: Public
0.19 km
Green Acres School
Elementary: Public
0.83 km
Glen Echo Junior Public School
Elementary: Public
0.51 km
Glen Brae Middle School
Elementary: Public
0.66 km
St. David Catholic Elementary School
Elementary: Catholic
0.37 km
Delta Secondary School
Secondary: Public
3.83 km
Glendale Secondary School
Secondary: Public
0.63 km
Sir Winston Churchill Secondary School
Secondary: Public
2.35 km
Sherwood Secondary School
Secondary: Public
4.11 km
Saltfleet High School
Secondary: Public
4.58 km
Cardinal Newman Catholic Secondary School
Secondary: Catholic
2.21 km
-
Andrew Warburton Memorial Park
Cope St, Hamilton ON 3.46km -
FH Sherman Recreation Park
Stoney Creek ON 3.68km -
Ferris Park
Stoney Creek ON 3.75km
-
TD Canada Trust ATM
800 Queenston Rd, Stoney Creek ON L8G 1A7 0.61km -
BMO Bank of Montreal
126 Queenston Rd, Hamilton ON L8K 1G4 2.54km -
TD Canada Trust ATM
1900 King St E, Hamilton ON L8K 1W1 2.98km














