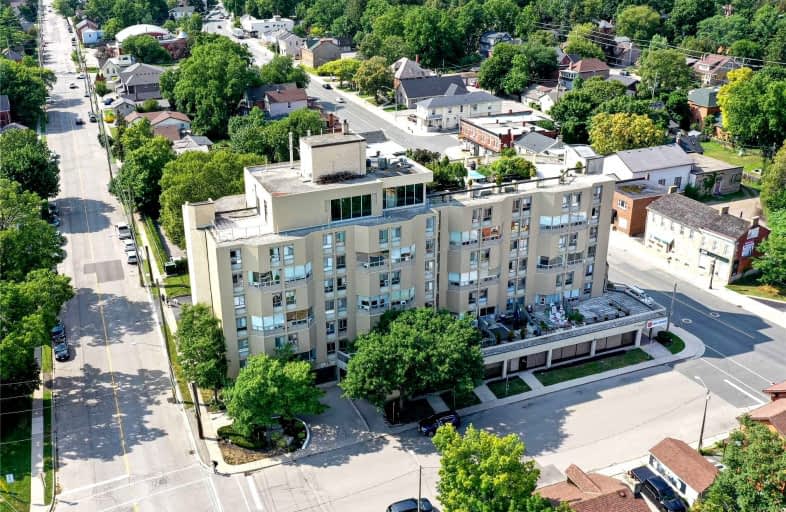Walker's Paradise
- Daily errands do not require a car.
96
/100
Some Transit
- Most errands require a car.
41
/100
Bikeable
- Some errands can be accomplished on bike.
67
/100

Yorkview School
Elementary: Public
1.51 km
St. Augustine Catholic Elementary School
Elementary: Catholic
0.62 km
St. Bernadette Catholic Elementary School
Elementary: Catholic
1.31 km
Dundana Public School
Elementary: Public
1.21 km
Dundas Central Public School
Elementary: Public
0.36 km
Sir William Osler Elementary School
Elementary: Public
1.79 km
École secondaire Georges-P-Vanier
Secondary: Public
5.35 km
Dundas Valley Secondary School
Secondary: Public
1.63 km
St. Mary Catholic Secondary School
Secondary: Catholic
3.04 km
Sir Allan MacNab Secondary School
Secondary: Public
4.95 km
Westdale Secondary School
Secondary: Public
4.89 km
St. Thomas More Catholic Secondary School
Secondary: Catholic
6.75 km
-
Dundas Driving Park
71 Cross St, Dundas ON 0.88km -
Sheldon Manor Park
Don St, Dundas ON 1.77km -
Webster's Falls
367 Fallsview Rd E (Harvest Rd.), Dundas ON L9H 5E2 1.96km
-
CIBC
83 King St W (at Sydenham St), Dundas ON L9H 1V1 0.27km -
RBC Financial Group
1845 Main St W (@ Whitney), Hamilton ON L8S 1J2 2.36km -
CIBC
1015 King St W, Hamilton ON L8S 1L3 4.51km
For Sale
2 Bedrooms
More about this building
View 10 John Street, Hamilton

