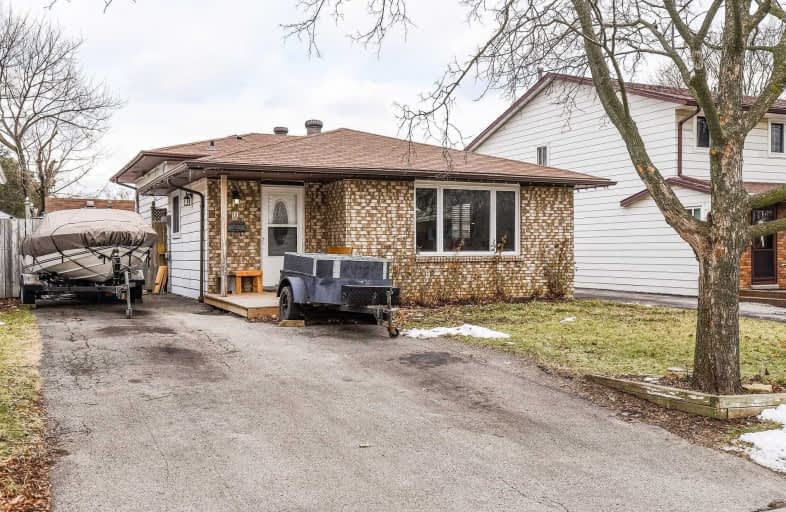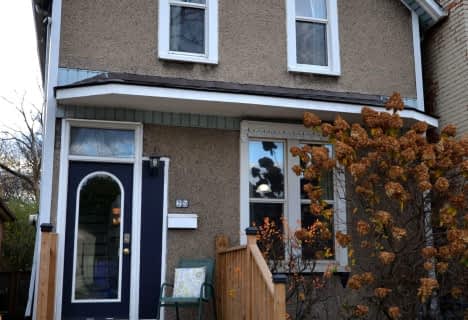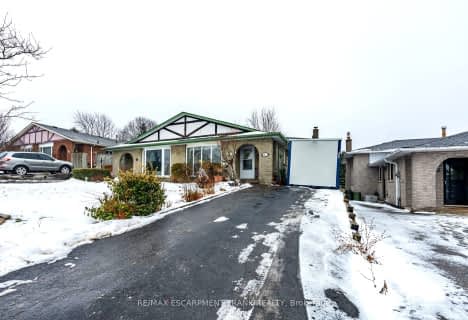
Holbrook Junior Public School
Elementary: Public
1.12 km
Mountview Junior Public School
Elementary: Public
1.26 km
Regina Mundi Catholic Elementary School
Elementary: Catholic
0.92 km
St. Teresa of Avila Catholic Elementary School
Elementary: Catholic
0.87 km
St. Vincent de Paul Catholic Elementary School
Elementary: Catholic
0.84 km
Gordon Price School
Elementary: Public
0.85 km
École secondaire Georges-P-Vanier
Secondary: Public
4.65 km
St. Mary Catholic Secondary School
Secondary: Catholic
2.63 km
Sir Allan MacNab Secondary School
Secondary: Public
0.19 km
Westdale Secondary School
Secondary: Public
3.77 km
Westmount Secondary School
Secondary: Public
2.31 km
St. Thomas More Catholic Secondary School
Secondary: Catholic
1.86 km







