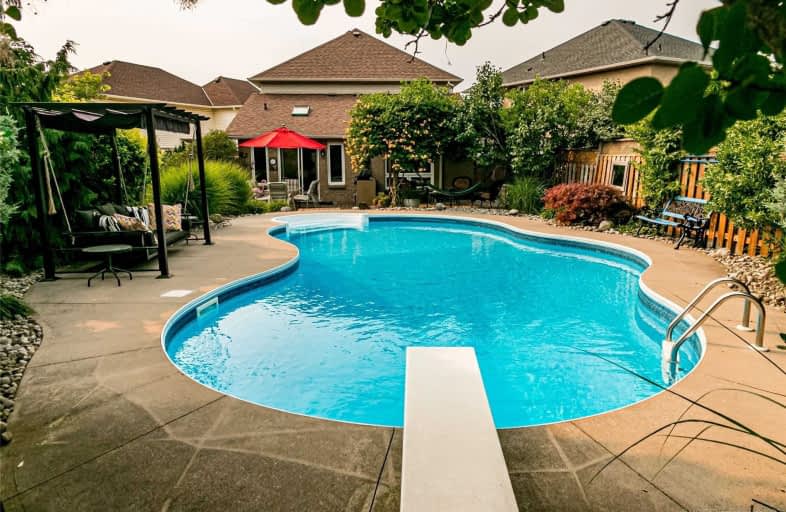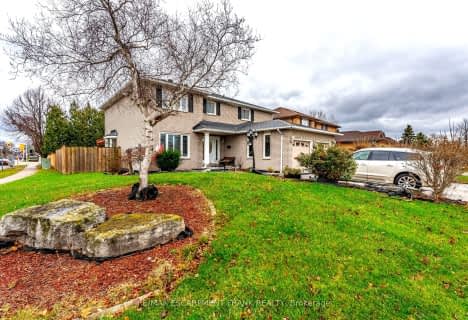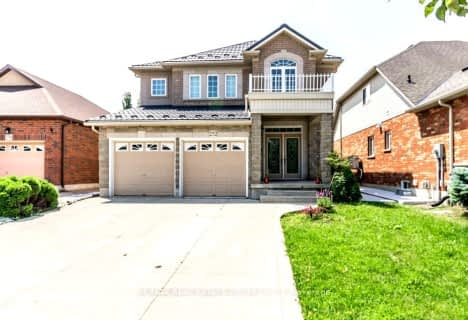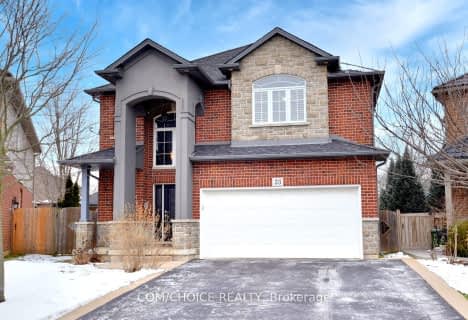
James MacDonald Public School
Elementary: Public
2.56 km
St. John Paul II Catholic Elementary School
Elementary: Catholic
1.62 km
Corpus Christi Catholic Elementary School
Elementary: Catholic
0.90 km
St. Marguerite d'Youville Catholic Elementary School
Elementary: Catholic
1.09 km
Helen Detwiler Junior Elementary School
Elementary: Public
0.97 km
Ray Lewis (Elementary) School
Elementary: Public
1.12 km
St. Charles Catholic Adult Secondary School
Secondary: Catholic
4.77 km
Nora Henderson Secondary School
Secondary: Public
4.26 km
Sir Allan MacNab Secondary School
Secondary: Public
4.92 km
Westmount Secondary School
Secondary: Public
3.51 km
St. Jean de Brebeuf Catholic Secondary School
Secondary: Catholic
1.91 km
St. Thomas More Catholic Secondary School
Secondary: Catholic
3.33 km














