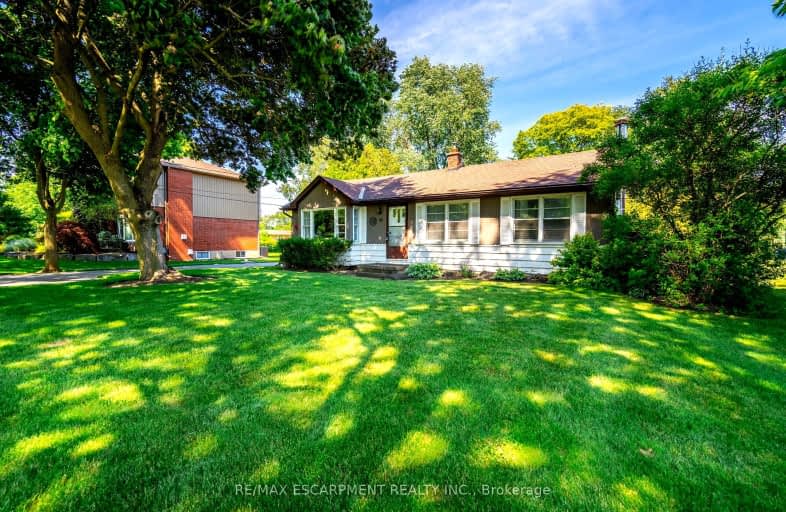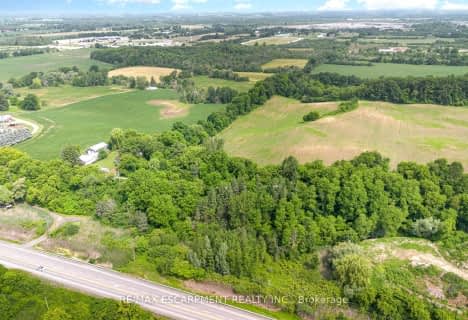Car-Dependent
- Most errands require a car.
No Nearby Transit
- Almost all errands require a car.
Somewhat Bikeable
- Almost all errands require a car.

Queen's Rangers Public School
Elementary: PublicSpencer Valley Public School
Elementary: PublicSt. Augustine Catholic Elementary School
Elementary: CatholicSt. Bernadette Catholic Elementary School
Elementary: CatholicDundas Central Public School
Elementary: PublicSir William Osler Elementary School
Elementary: PublicDundas Valley Secondary School
Secondary: PublicSt. Mary Catholic Secondary School
Secondary: CatholicSir Allan MacNab Secondary School
Secondary: PublicBishop Tonnos Catholic Secondary School
Secondary: CatholicAncaster High School
Secondary: PublicSt. Thomas More Catholic Secondary School
Secondary: Catholic-
Webster's Falls
367 Fallsview Rd E (Harvest Rd.), Dundas ON L9H 5E2 1.98km -
Christie Conservation Area
1002 5 Hwy W (Dundas), Hamilton ON L9H 5E2 2.58km -
Sanctuary Park
Sanctuary Dr, Dundas ON 3.37km
-
TD Bank Financial Group
82 King St W (at Sydenham St), Dundas ON L9H 1T9 3.85km -
RBC Royal Bank
70 King St W (at Sydenham St), Dundas ON L9H 1T8 3.92km -
CIBC
30 Wilson St W, Ancaster ON L9G 1N2 6.23km
- 1 bath
- 3 bed
- 1100 sqft
845 Collinson Road, Hamilton, Ontario • L9H 5E2 • Rural Flamborough





