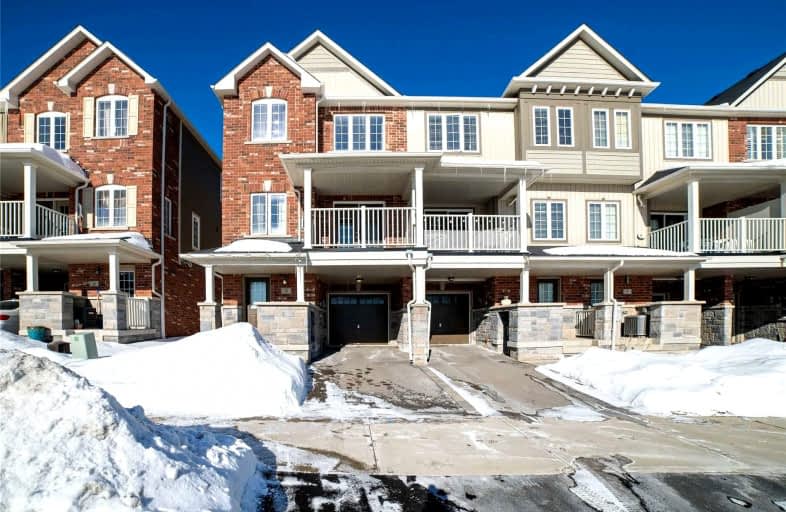Sold on Feb 09, 2022
Note: Property is not currently for sale or for rent.

-
Type: Att/Row/Twnhouse
-
Style: 3-Storey
-
Lot Size: 23.8 x 42.08 Feet
-
Age: 6-15 years
-
Taxes: $4,010 per year
-
Days on Site: 1 Days
-
Added: Feb 08, 2022 (1 day on market)
-
Updated:
-
Last Checked: 3 months ago
-
MLS®#: X5494218
-
Listed By: Re/max west realty inc., brokerage
This Is The Perfect End Unit Freehold Townhouse! Located In The Desirable And Growing Community Of Waterdown. This Unit Is Equipped With An Open Concept Layout Perfect For Entertaining. Large Windows Boast Natural Sunlight Throughout. Laundry Conveniently Located On 3rd Floor. Freshly Painted. Large Outdoor Patio Area Located Off Main Living Area. Perfect For Investors Or End Users. Transit & All Amenities Just Steps Away! Don't Miss Out!
Extras
All Elf's, Stackable Washer & Dryer, Fridge, Stove, Microwave , Dishwasher, All Mirrors, Window Coverings, Electric Napoleon Fireplace. Rental: Tankless Hot Water.
Property Details
Facts for 10 Nisbet Boulevard, Hamilton
Status
Days on Market: 1
Last Status: Sold
Sold Date: Feb 09, 2022
Closed Date: Mar 15, 2022
Expiry Date: Aug 08, 2022
Sold Price: $951,000
Unavailable Date: Feb 09, 2022
Input Date: Feb 08, 2022
Prior LSC: Listing with no contract changes
Property
Status: Sale
Property Type: Att/Row/Twnhouse
Style: 3-Storey
Age: 6-15
Area: Hamilton
Community: Waterdown
Availability Date: Tbd
Inside
Bedrooms: 2
Bathrooms: 3
Kitchens: 1
Rooms: 5
Den/Family Room: Yes
Air Conditioning: Central Air
Fireplace: Yes
Washrooms: 3
Building
Basement: None
Heat Type: Forced Air
Heat Source: Gas
Exterior: Brick
Exterior: Stone
Water Supply: Municipal
Special Designation: Unknown
Parking
Driveway: Private
Garage Spaces: 1
Garage Type: Built-In
Covered Parking Spaces: 2
Total Parking Spaces: 3
Fees
Tax Year: 2021
Tax Legal Description: Pt Block 97, Plan 62M1125, Part 21, Plan 6219764;
Taxes: $4,010
Highlights
Feature: Clear View
Feature: Public Transit
Land
Cross Street: Hamilton St N & Park
Municipality District: Hamilton
Fronting On: West
Parcel Number: 175111230
Pool: None
Sewer: Sewers
Lot Depth: 42.08 Feet
Lot Frontage: 23.8 Feet
Additional Media
- Virtual Tour: https://unbranded.youriguide.com/10_nisbet_blvd_hamilton_on/
Rooms
Room details for 10 Nisbet Boulevard, Hamilton
| Type | Dimensions | Description |
|---|---|---|
| Kitchen 2nd | 2.86 x 3.09 | Ceramic Floor, Combined W/Dining, Combined W/Living |
| Dining 2nd | 3.85 x 3.09 | Hardwood Floor, Pot Lights, Combined W/Living |
| Living 2nd | 5.95 x 2.71 | Hardwood Floor, W/O To Balcony, Electric Fireplace |
| Br 3rd | 6.11 x 2.99 | Laminate, Window, Closet |
| Prim Bdrm 3rd | 3.59 x 2.66 | 4 Pc Ensuite, W/I Closet, Closet Organizers |
| XXXXXXXX | XXX XX, XXXX |
XXXX XXX XXXX |
$XXX,XXX |
| XXX XX, XXXX |
XXXXXX XXX XXXX |
$XXX,XXX | |
| XXXXXXXX | XXX XX, XXXX |
XXXX XXX XXXX |
$XXX,XXX |
| XXX XX, XXXX |
XXXXXX XXX XXXX |
$XXX,XXX | |
| XXXXXXXX | XXX XX, XXXX |
XXXXXXX XXX XXXX |
|
| XXX XX, XXXX |
XXXXXX XXX XXXX |
$XXX,XXX |
| XXXXXXXX XXXX | XXX XX, XXXX | $951,000 XXX XXXX |
| XXXXXXXX XXXXXX | XXX XX, XXXX | $699,999 XXX XXXX |
| XXXXXXXX XXXX | XXX XX, XXXX | $690,000 XXX XXXX |
| XXXXXXXX XXXXXX | XXX XX, XXXX | $679,900 XXX XXXX |
| XXXXXXXX XXXXXXX | XXX XX, XXXX | XXX XXXX |
| XXXXXXXX XXXXXX | XXX XX, XXXX | $489,900 XXX XXXX |

Flamborough Centre School
Elementary: PublicSt. Thomas Catholic Elementary School
Elementary: CatholicMary Hopkins Public School
Elementary: PublicAllan A Greenleaf Elementary
Elementary: PublicGuardian Angels Catholic Elementary School
Elementary: CatholicGuy B Brown Elementary Public School
Elementary: PublicÉcole secondaire Georges-P-Vanier
Secondary: PublicAldershot High School
Secondary: PublicNotre Dame Roman Catholic Secondary School
Secondary: CatholicSir John A Macdonald Secondary School
Secondary: PublicWaterdown District High School
Secondary: PublicWestdale Secondary School
Secondary: Public- 2 bath
- 2 bed
- 1100 sqft
44 Nisbet Boulevard, Hamilton, Ontario • L8B 0S9 • Waterdown



