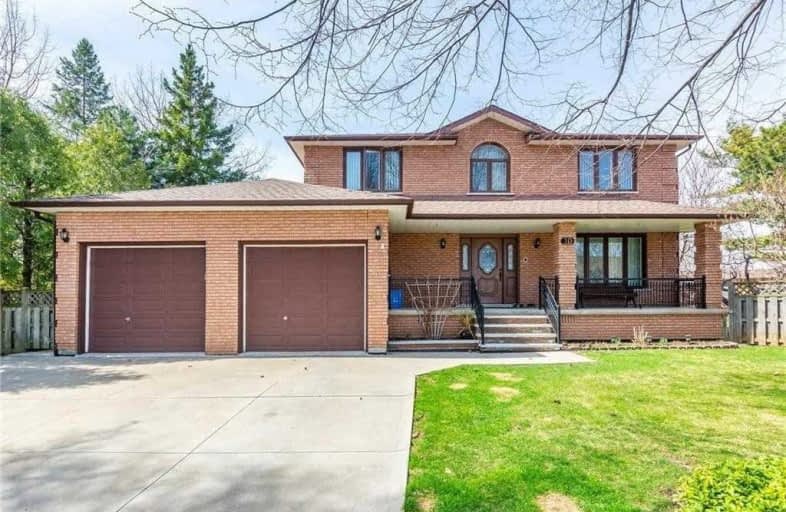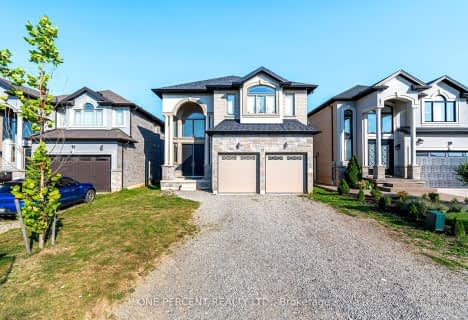
Eastdale Public School
Elementary: Public
1.49 km
Collegiate Avenue School
Elementary: Public
0.80 km
St. Martin of Tours Catholic Elementary School
Elementary: Catholic
0.38 km
St. Agnes Catholic Elementary School
Elementary: Catholic
1.54 km
St. Francis Xavier Catholic Elementary School
Elementary: Catholic
0.87 km
Memorial Public School
Elementary: Public
1.14 km
Delta Secondary School
Secondary: Public
6.46 km
Glendale Secondary School
Secondary: Public
3.28 km
Sir Winston Churchill Secondary School
Secondary: Public
4.93 km
Orchard Park Secondary School
Secondary: Public
2.45 km
Saltfleet High School
Secondary: Public
4.72 km
Cardinal Newman Catholic Secondary School
Secondary: Catholic
0.67 km





