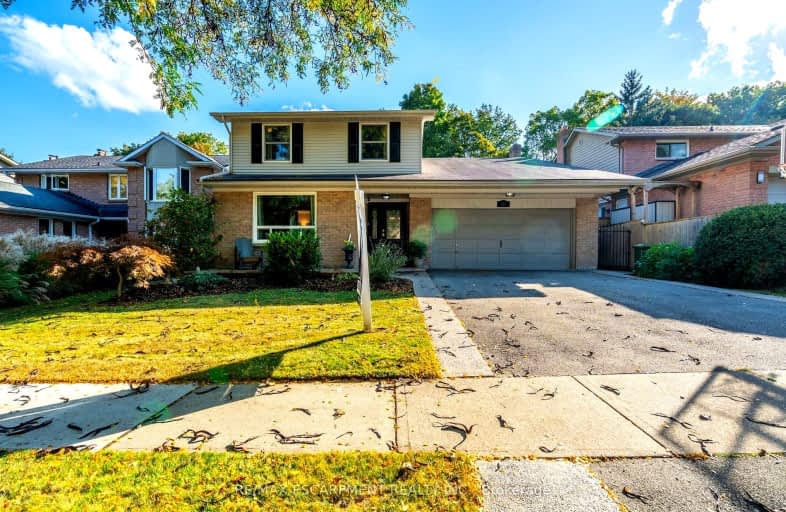
Video Tour
Car-Dependent
- Almost all errands require a car.
20
/100
Minimal Transit
- Almost all errands require a car.
18
/100
Somewhat Bikeable
- Almost all errands require a car.
23
/100

Glenwood Special Day School
Elementary: Public
3.26 km
Yorkview School
Elementary: Public
1.00 km
Canadian Martyrs Catholic Elementary School
Elementary: Catholic
2.59 km
St. Augustine Catholic Elementary School
Elementary: Catholic
1.93 km
Dundana Public School
Elementary: Public
2.60 km
Dundas Central Public School
Elementary: Public
2.18 km
École secondaire Georges-P-Vanier
Secondary: Public
3.51 km
Dundas Valley Secondary School
Secondary: Public
4.12 km
St. Mary Catholic Secondary School
Secondary: Catholic
2.82 km
Sir Allan MacNab Secondary School
Secondary: Public
5.30 km
Waterdown District High School
Secondary: Public
6.46 km
Westdale Secondary School
Secondary: Public
3.42 km
-
Dundas Driving Park
71 Cross St, Dundas ON 1.63km -
Alexander Park
259 Whitney Ave (Whitney and Rifle Range), Hamilton ON 2.92km -
Sanctuary Park
Sanctuary Dr, Dundas ON 3.87km
-
TD Bank Financial Group
938 King St W, Hamilton ON L8S 1K8 3.04km -
RBC Royal Bank
1134 Plains Rd W, Burlington ON L7T 1H3 4.55km -
Scotiabank
76 Dundas St E, Hamilton ON L9H 0C2 4.66km












