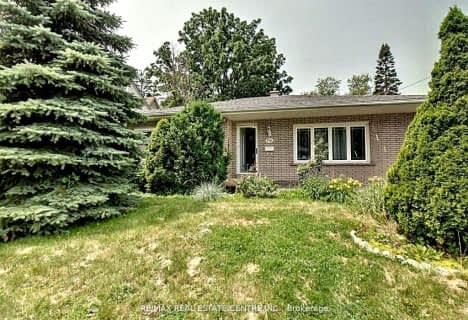
Video Tour

Rousseau Public School
Elementary: Public
2.68 km
St. Augustine Catholic Elementary School
Elementary: Catholic
2.10 km
St. Bernadette Catholic Elementary School
Elementary: Catholic
1.24 km
Dundana Public School
Elementary: Public
1.03 km
Dundas Central Public School
Elementary: Public
1.91 km
Sir William Osler Elementary School
Elementary: Public
1.66 km
Dundas Valley Secondary School
Secondary: Public
1.46 km
St. Mary Catholic Secondary School
Secondary: Catholic
2.66 km
Sir Allan MacNab Secondary School
Secondary: Public
3.82 km
Ancaster High School
Secondary: Public
5.45 km
Westdale Secondary School
Secondary: Public
4.88 km
St. Thomas More Catholic Secondary School
Secondary: Catholic
5.41 km


