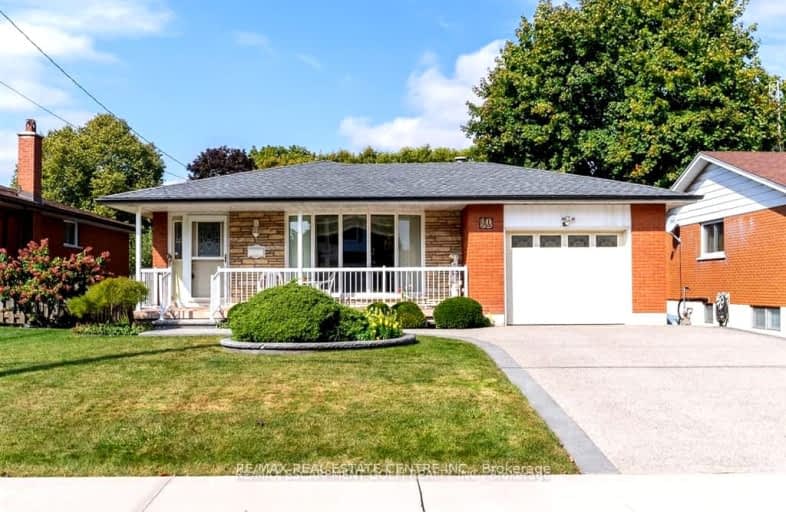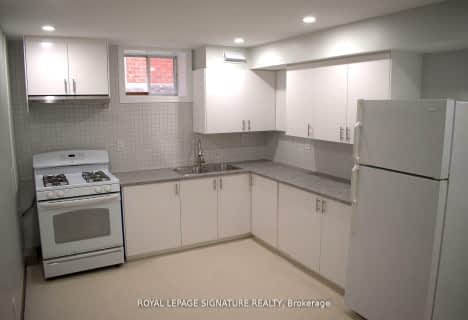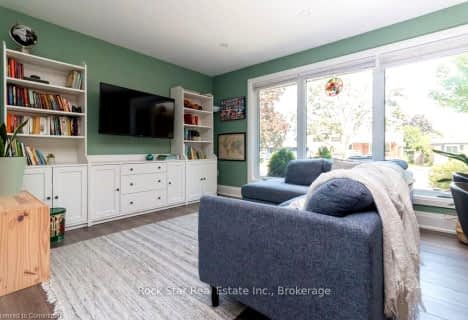Car-Dependent
- Most errands require a car.
Some Transit
- Most errands require a car.
Bikeable
- Some errands can be accomplished on bike.

Glenwood Special Day School
Elementary: PublicHolbrook Junior Public School
Elementary: PublicMountview Junior Public School
Elementary: PublicCanadian Martyrs Catholic Elementary School
Elementary: CatholicRegina Mundi Catholic Elementary School
Elementary: CatholicSt. Teresa of Avila Catholic Elementary School
Elementary: CatholicÉcole secondaire Georges-P-Vanier
Secondary: PublicSt. Mary Catholic Secondary School
Secondary: CatholicSir Allan MacNab Secondary School
Secondary: PublicWestdale Secondary School
Secondary: PublicWestmount Secondary School
Secondary: PublicSt. Thomas More Catholic Secondary School
Secondary: Catholic-
Fonthill Park
Wendover Dr, Hamilton ON 1.81km -
Ancaster Leash Free Park
Ancaster ON 2.58km -
Meadowlands Park
3.08km
-
TD Canada Trust ATM
781 Mohawk Rd W, Hamilton ON L9C 7B7 1.14km -
TD Bank Financial Group
977 Golflinks Rd, Ancaster ON L9K 1K1 2.06km -
BMO Bank of Montreal
737 Golf Links Rd, Ancaster ON L9K 1L5 2.84km







