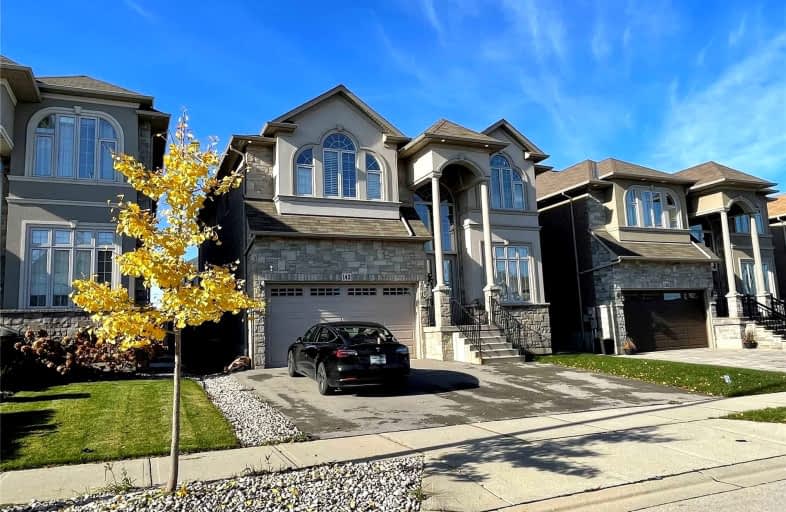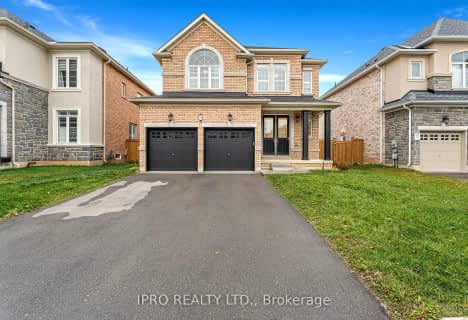Car-Dependent
- Almost all errands require a car.
17
/100
Some Transit
- Most errands require a car.
36
/100
Somewhat Bikeable
- Most errands require a car.
30
/100

Tiffany Hills Elementary Public School
Elementary: Public
0.80 km
Rousseau Public School
Elementary: Public
1.93 km
St. Vincent de Paul Catholic Elementary School
Elementary: Catholic
2.10 km
Holy Name of Mary Catholic Elementary School
Elementary: Catholic
0.54 km
Immaculate Conception Catholic Elementary School
Elementary: Catholic
0.91 km
Ancaster Meadow Elementary Public School
Elementary: Public
0.88 km
Dundas Valley Secondary School
Secondary: Public
5.30 km
St. Mary Catholic Secondary School
Secondary: Catholic
4.50 km
Sir Allan MacNab Secondary School
Secondary: Public
2.63 km
Bishop Tonnos Catholic Secondary School
Secondary: Catholic
4.23 km
Westmount Secondary School
Secondary: Public
4.33 km
St. Thomas More Catholic Secondary School
Secondary: Catholic
2.18 km
-
St John's on the Green
37 Halson St (Golf Links Rd.), Ancaster ON L9G 2S2 2.62km -
Sheba's Dog Run
2.82km -
Ch Bray Playground
Ancaster ON 3.69km
-
Scotiabank
771 Golf Links Rd, Ancaster ON L9K 1L5 1.5km -
BMO Bank of Montreal
375 Upper Paradise Rd, Hamilton ON L9C 5C9 3.59km -
TD Bank Financial Group
98 Wilson St W, Ancaster ON L9G 1N3 3.62km




