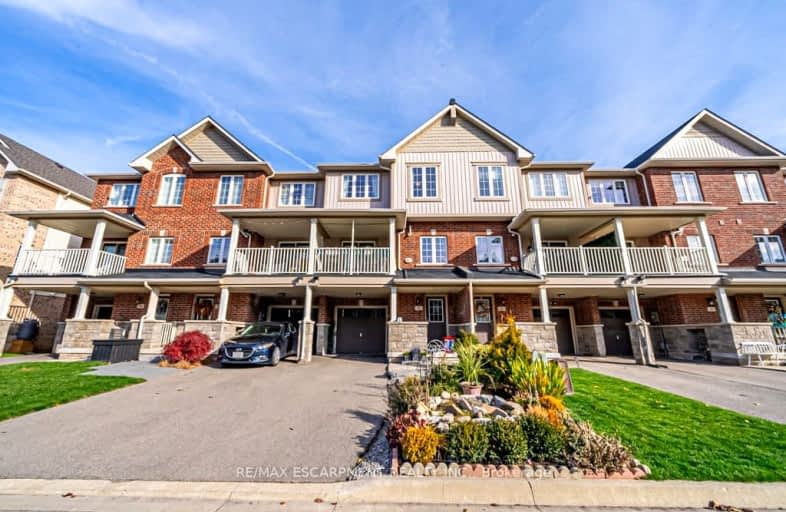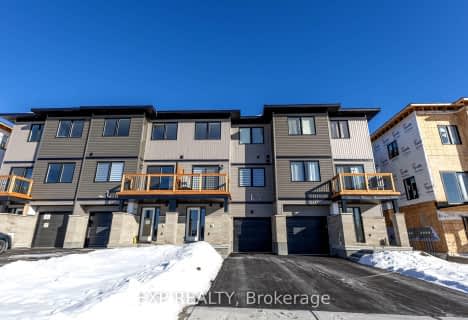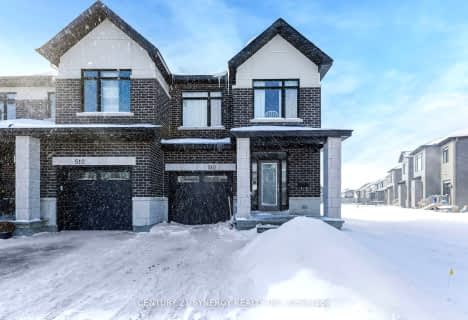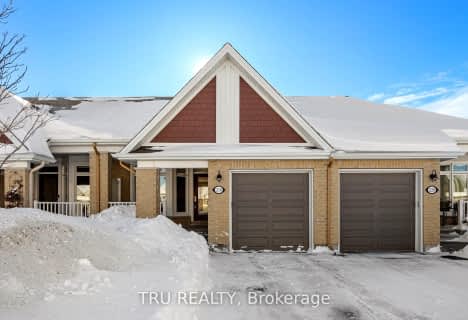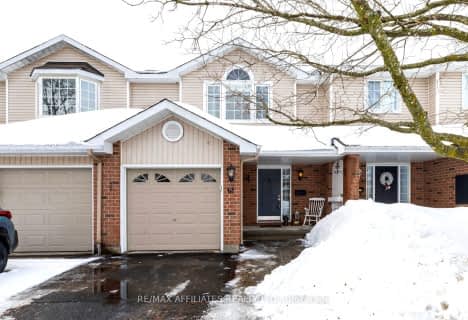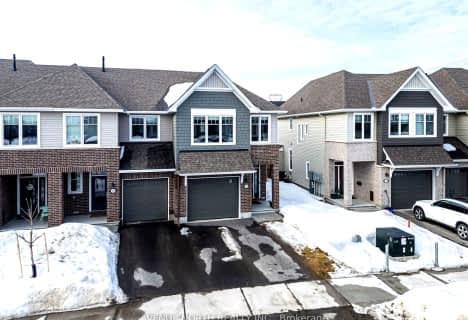Somewhat Walkable
- Some errands can be accomplished on foot.
Some Transit
- Most errands require a car.
Bikeable
- Some errands can be accomplished on bike.

Holy Spirit Elementary School
Elementary: CatholicÉcole élémentaire catholique Saint-Jean-Paul II
Elementary: CatholicSt. Stephen Catholic Elementary School
Elementary: CatholicA. Lorne Cassidy Elementary School
Elementary: PublicSacred Heart Intermediate School
Elementary: CatholicStittsville Public School
Elementary: PublicÉcole secondaire catholique Paul-Desmarais
Secondary: CatholicFrederick Banting Secondary Alternate Pr
Secondary: PublicA.Y. Jackson Secondary School
Secondary: PublicAll Saints Catholic High School
Secondary: CatholicHoly Trinity Catholic High School
Secondary: CatholicSacred Heart High School
Secondary: Catholic-
Amberwood Lounge & Eatery
54 Springbrook Drive, Stittsville, ON K2S 1B9 0.7km -
The Keg Steakhouse + Bar
15 Huntmar Dr, Ottawa, ON K2S 0P6 0.84km -
The Glen
6081 Hazeldean Road, Unit 1010, Jackson Trails Plaza, Stittsville, ON K2S 1B9 1.03km
-
Starbucks
24 Iber Road, Ottawa, ON K2S 1T1 0.77km -
Tim Hortons
6061 Hazeldean Rd, Stittsville, ON K2S 1B9 1.04km -
Tim Hortons
1259 Stittsville Main St, Stittsville, ON K2S 2E4 1.25km
-
Movati Athletic - Ottawa
19 Frank Nighbor Place, Ottawa, ON K2V 0B2 2.79km -
GoodLife Fitness
484 Hazeldean Rd, Unit 17, Ottawa, ON K2L 1V4 3.11km -
Anytime Fitness
457 Hazeldean Rd, Unit #2, Kanata, ON K2L 1V1 3.57km
-
Shoppers Drug Mart
5709 Hazeldean Road, Kanata, ON K2S 0P6 0.92km -
Brown's Your Independent Grocer
1251 Main Street, Stittsville, ON K2S 2E5 1.16km -
IDA
1250 Stittsville Main Street, Stittsville, ON K2S 1S9 1.34km
-
Big D's Dog House & Poutine Emporium
5862 Hazeldean Road, Ottawa, ON K2S 0N9 0.15km -
Cabotto's Restaurant
5816 Hazeldean Road, Stittsville, ON K2S 1B9 0.36km -
Suzie's Little Red Wagon
1 Cedarow Ct, Ottawa, ON K2S 0N9 0.47km
-
Unity Square
24-32 Iber Road, Ottawa, ON K2S 1C7 0.86km -
The Shoppes at Fairwinds
21 Huntmar Dr, Ottawa, ON K2S 0P6 0.88km -
Jackson Trails Centre
Hazeldean near Huntmar, Ottawa, ON 1.01km
-
Brandon & Megan's No Frills
30 Iber Road, Stittsville, ON K2S 2R1 0.83km -
Food Basics
662- 5703 Hazeldean Road, Stittsville, ON K2S 0P6 0.94km -
Brown's Your Independent Grocer
1251 Main Street, Stittsville, ON K2S 2E5 1.16km
-
LCBO
1811 Roberson Road, Nepean, ON K2H 8X3 9.95km -
LCBO
120 Riocan Avenue, Ottawa, ON K2J 5G5 13.95km -
LCBO
222 Richmond Road, Ottawa, ON K1Z 6W6 18.61km
-
Westend Automotive
5872 Hazeldean Rd, Ottawa, ON K2S 1B9 0.1km -
Ultramar
5943 Hazeldean Road, Ottawa, ON K2S 1B9 0.36km -
Petro Canada
6061 Hazeldean Rd, Ottawa, ON K2S 1B9 1.05km
-
Landmark Cinemas 24 Kanata
801 Kanata Avenue, Kanata, ON K2T 1E7 3.9km -
Cineplex Cinemas Ottawa
3090 Carling Avenue, Ottawa, ON K2B 7K2 12.33km -
Cineplex Odeon Barrhaven
131 Riocan Avenue, Ottawa, ON K2J 5G4 14.04km
-
Ottawa Public Library
1637 Stittsville Main Street, Stittsville, ON K2S 1A9 2.57km -
Ottawa Public Library
2500 Campeau Drive, Kanata, ON K2K 2W3 5.31km -
Ottawa Public Library
100 Malvern Drive, Ottawa, ON K2J 2G5 12.32km
-
Queensway Carleton Hospital
3045 Baseline Road, Nepean, ON K2H 8P4 10.57km -
The Ottawa Hospital
1053 Carling Avenue, Ottawa, ON K1Y 4E9 20.09km -
University of Ottawa Heart Institute
40 Ruskin St, Ottawa, ON K1Y 4W7 20.13km
-
Toboggan Hill
Kanata ON 2.47km -
Deer Run Park
ON 3.12km -
W. J. Bell Memorial Park
3.18km
-
TD Bank Financial Group
5679 Hazeldean Rd (Hazledean Road), Stittsville ON K2S 0P6 1.09km -
National Bank
5557 Hazeldean Rd, Stittsville ON K2S 0P5 1.54km -
CIBC
5527 Hazeldean Rd (at Huntmar Dr.), Stittsville ON K2S 0P5 1.78km
- 1 bath
- 3 bed
1218 COPE Drive, Stittsville - Munster - Richmond, Ontario • K2S 1B6 • 8203 - Stittsville (South)
- 3 bath
- 2 bed
1202 COPE Drive, Stittsville - Munster - Richmond, Ontario • K2S 3C4 • 8203 - Stittsville (South)
- 1 bath
- 3 bed
1180 COPE Drive, Stittsville - Munster - Richmond, Ontario • K2S 1B6 • 8203 - Stittsville (South)
- 3 bath
- 3 bed
7 Eileen Crescent, Stittsville - Munster - Richmond, Ontario • K2S 1M3 • 8202 - Stittsville (Central)
- 3 bath
- 4 bed
46 BERMONDSEY Way, Stittsville - Munster - Richmond, Ontario • K2S 2Y7 • 8211 - Stittsville (North)
- 4 bath
- 3 bed
- 1500 sqft
510 Cardamon Terrace, Stittsville - Munster - Richmond, Ontario • K2S 2X9 • 8203 - Stittsville (South)
- 4 bath
- 3 bed
- 1500 sqft
814 Clapham Terrace, Stittsville - Munster - Richmond, Ontario • K2S 2N8 • 8203 - Stittsville (South)
- 3 bath
- 2 bed
- 1500 sqft
218 Maygrass Way, Stittsville - Munster - Richmond, Ontario • K2S 2K6 • 8207 - Remainder of Stittsville & Area
- 3 bath
- 2 bed
148 Grenadine Street, Stittsville - Munster - Richmond, Ontario • K2S 1B9 • 8211 - Stittsville (North)
- 3 bath
- 3 bed
- 2000 sqft
225 Lift Lane, Kanata, Ontario • K2V 0M7 • 9010 - Kanata - Emerald Meadows/Trailwest
- 3 bath
- 3 bed
61 Whalings Circle, Stittsville - Munster - Richmond, Ontario • K2S 1S4 • 8202 - Stittsville (Central)
- 3 bath
- 3 bed
307 Cosanti Drive, Stittsville - Munster - Richmond, Ontario • K2S 2L1 • 8207 - Remainder of Stittsville & Area
