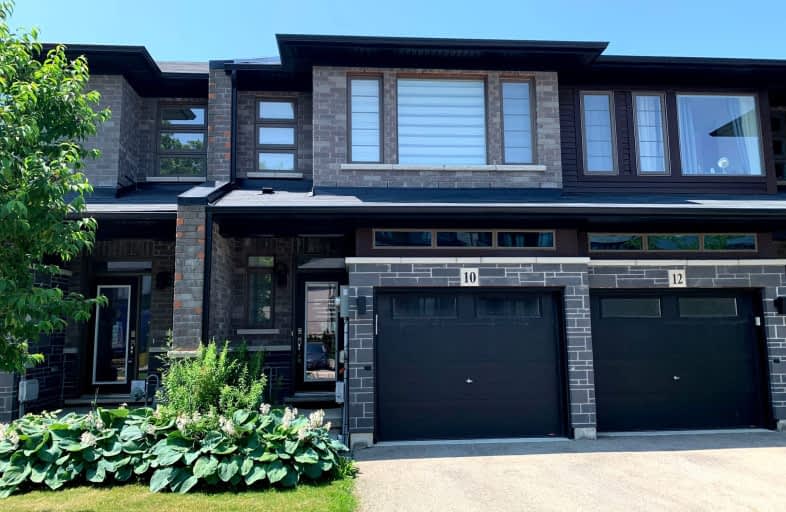Car-Dependent
- Almost all errands require a car.
Some Transit
- Most errands require a car.
Somewhat Bikeable
- Most errands require a car.

Tiffany Hills Elementary Public School
Elementary: PublicRousseau Public School
Elementary: PublicSt. Joachim Catholic Elementary School
Elementary: CatholicHoly Name of Mary Catholic Elementary School
Elementary: CatholicImmaculate Conception Catholic Elementary School
Elementary: CatholicAncaster Meadow Elementary Public School
Elementary: PublicDundas Valley Secondary School
Secondary: PublicSt. Mary Catholic Secondary School
Secondary: CatholicSir Allan MacNab Secondary School
Secondary: PublicBishop Tonnos Catholic Secondary School
Secondary: CatholicAncaster High School
Secondary: PublicSt. Thomas More Catholic Secondary School
Secondary: Catholic-
Southcote 53 Tap & Grill
534 Garner Road E, Hamilton, ON L9G 3K9 0.5km -
Kelseys Original Roadhouse
771 Golf Links Road, Ancaster, ON L9G 3K9 2.35km -
Milestones
771 Golf Links Road, Ancaster, ON L9G 3K9 2.38km
-
Starbucks
737 Golf Links Road, Ancaster, ON L9K 1L5 2.4km -
Tim Horton's
370 Wilson Street E, Ancaster, ON L9G 4S4 2.54km -
Tim Horton Donuts
977 Golf Links Road, Ancaster, ON L9G 3K9 2.84km
-
GoodLife Fitness
1096 Wilson Street W, Ancaster, ON L9G 3K9 4.37km -
Orangetheory Fitness Ancaster
1191 Wilson St West, Ste 3, Ancaster, ON L9G 3K9 4.85km -
GoodLife Fitness
1550 Upper James Street, Hamilton, ON L9B 2L6 5.54km
-
Sobey’s
977 Golf Links Road, Hamilton, ON L9K 1K1 2.87km -
Shoppers Drug Mart
1300 Garth Street, Hamilton, ON L9C 4L7 4.84km -
People's PharmaChoice
30 Rymal Road E, Unit 4, Hamilton, ON L9B 1T7 5.85km
-
Southcote 53 Tap & Grill
534 Garner Road E, Hamilton, ON L9G 3K9 0.5km -
Ancaster Pizza
240 Wilson Street E, Ancaster, ON L9G 2B7 2.23km -
Gino's Pizza
34 Wilson Street W, Ancaster, ON L9G 1N2 2.32km
-
Ancaster Town Plaza
73 Wilson Street W, Hamilton, ON L9G 1N1 2.44km -
Upper James Square
1508 Upper James Street, Hamilton, ON L9B 1K3 5.8km -
CF Lime Ridge
999 Upper Wentworth Street, Hamilton, ON L9A 4X5 8.32km
-
Fortinos
54 Wilson Street W, Ancaster, ON L9G 1N2 2.28km -
Sobeys
977 Golf Links Road, Ancaster, ON L9K 1K1 2.95km -
Paul & Adele's No Frills
930 Upper Paradise Road, Hamilton, ON L9B 2N1 3.8km
-
Liquor Control Board of Ontario
233 Dundurn Street S, Hamilton, ON L8P 4K8 7.96km -
LCBO
1149 Barton Street E, Hamilton, ON L8H 2V2 13.18km -
The Beer Store
396 Elizabeth St, Burlington, ON L7R 2L6 18.98km
-
Shell Select
10 Legend Crt, Ancaster, ON L9K 1J3 2.62km -
Costco Gasoline
100 Legend Ct, Hamilton, ON L9K 1J3 2.88km -
Esso
1136 Golf Links Road, Ancaster, ON L9K 1J8 3.2km
-
Cineplex Cinemas Ancaster
771 Golf Links Road, Ancaster, ON L9G 3K9 2.48km -
The Westdale
1014 King Street West, Hamilton, ON L8S 1L4 7.8km -
Staircase Cafe Theatre
27 Dundurn Street N, Hamilton, ON L8R 3C9 8.82km
-
Hamilton Public Library
100 Mohawk Road W, Hamilton, ON L9C 1W1 6.78km -
H.G. Thode Library
1280 Main Street W, Hamilton, ON L8S 6.94km -
Mills Memorial Library
1280 Main Street W, Hamilton, ON L8S 4L8 7.29km
-
St Peter's Residence
125 Av Redfern, Hamilton, ON L9C 7W9 5.24km -
McMaster Children's Hospital
1200 Main Street W, Hamilton, ON L8N 3Z5 6.8km -
St Joseph's Hospital
50 Charlton Avenue E, Hamilton, ON L8N 4A6 8.97km
-
Meadowlands Park
1.88km -
James Smith Park
Garner Rd. W., Ancaster ON L9G 5E4 2.14km -
Ancaster Leash Free Park
Ancaster ON 2.52km
-
TD Canada Trust Branch and ATM
1280 Mohawk Rd, Ancaster ON L9G 3K9 3.9km -
TD Canada Trust Branch and ATM
781 Mohawk Rd W, Hamilton ON L9C 7B7 4.52km -
CIBC
1180 Wilson St W, Ancaster ON L9G 3K9 4.72km











