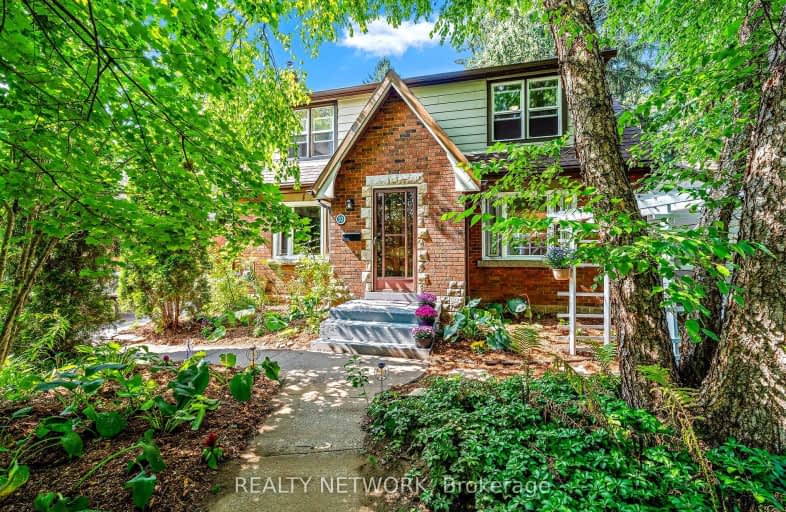Very Walkable
- Most errands can be accomplished on foot.
82
/100
Good Transit
- Some errands can be accomplished by public transportation.
54
/100
Bikeable
- Some errands can be accomplished on bike.
66
/100

Glenwood Special Day School
Elementary: Public
1.46 km
Yorkview School
Elementary: Public
1.61 km
Canadian Martyrs Catholic Elementary School
Elementary: Catholic
1.98 km
St. Augustine Catholic Elementary School
Elementary: Catholic
1.50 km
Dundana Public School
Elementary: Public
0.50 km
Dundas Central Public School
Elementary: Public
1.50 km
École secondaire Georges-P-Vanier
Secondary: Public
4.14 km
Dundas Valley Secondary School
Secondary: Public
2.58 km
St. Mary Catholic Secondary School
Secondary: Catholic
1.57 km
Sir Allan MacNab Secondary School
Secondary: Public
3.63 km
Westdale Secondary School
Secondary: Public
3.56 km
St. Thomas More Catholic Secondary School
Secondary: Catholic
5.54 km
-
Little John Park
Little John Rd, Dundas ON 0.53km -
Dundas Driving Park
71 Cross St, Dundas ON 1.37km -
Alexander Park
259 Whitney Ave (Whitney and Rifle Range), Hamilton ON 1.62km
-
TD Bank Financial Group
938 King St W, Hamilton ON L8S 1K8 3.41km -
RBC Royal Bank
801 Mohawk Rd W, Hamilton ON L9C 6C2 3.47km -
TD Canada Trust Branch and ATM
977 Golflinks Rd, Ancaster ON L9K 1K1 3.51km














