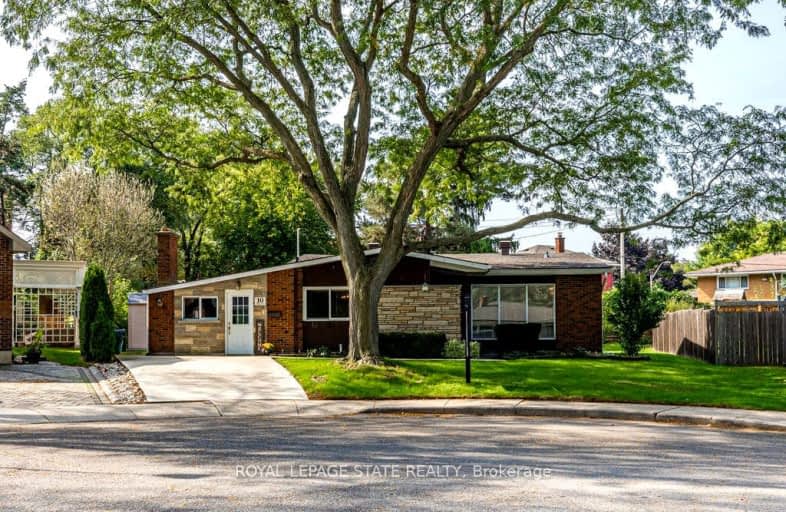Somewhat Walkable
- Some errands can be accomplished on foot.
56
/100
Good Transit
- Some errands can be accomplished by public transportation.
56
/100
Bikeable
- Some errands can be accomplished on bike.
52
/100

Sir Isaac Brock Junior Public School
Elementary: Public
0.83 km
Glen Echo Junior Public School
Elementary: Public
0.32 km
Glen Brae Middle School
Elementary: Public
0.52 km
St. Luke Catholic Elementary School
Elementary: Catholic
1.33 km
St. David Catholic Elementary School
Elementary: Catholic
1.02 km
Sir Wilfrid Laurier Public School
Elementary: Public
0.84 km
Delta Secondary School
Secondary: Public
3.35 km
Glendale Secondary School
Secondary: Public
0.22 km
Sir Winston Churchill Secondary School
Secondary: Public
1.99 km
Sherwood Secondary School
Secondary: Public
3.49 km
Saltfleet High School
Secondary: Public
4.44 km
Cardinal Newman Catholic Secondary School
Secondary: Catholic
2.83 km
-
Heritage Green Sports Park
447 1st Rd W, Stoney Creek ON 2.5km -
Andrew Warburton Memorial Park
Cope St, Hamilton ON 3.01km -
Mountain Drive Park
Concession St (Upper Gage), Hamilton ON 5.28km
-
President's Choice Financial ATM
75 Centennial Pky N, Hamilton ON L8E 2P2 1.49km -
TD Canada Trust ATM
1900 King St E, Hamilton ON L8K 1W1 2.29km -
President's Choice Financial ATM
270 Mud St W, Stoney Creek ON L8J 3Z6 3.14km














