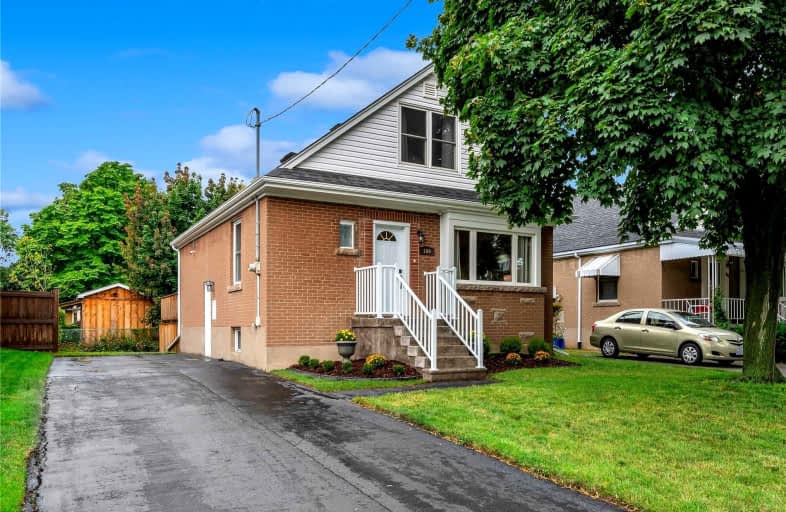
ÉÉC Notre-Dame
Elementary: Catholic
0.97 km
École élémentaire Pavillon de la jeunesse
Elementary: Public
1.14 km
Blessed Sacrament Catholic Elementary School
Elementary: Catholic
0.83 km
St. Margaret Mary Catholic Elementary School
Elementary: Catholic
1.18 km
Adelaide Hoodless Public School
Elementary: Public
1.38 km
Highview Public School
Elementary: Public
0.41 km
Vincent Massey/James Street
Secondary: Public
1.10 km
ÉSAC Mère-Teresa
Secondary: Catholic
2.26 km
Nora Henderson Secondary School
Secondary: Public
2.04 km
Delta Secondary School
Secondary: Public
1.89 km
Sherwood Secondary School
Secondary: Public
1.14 km
Cathedral High School
Secondary: Catholic
2.55 km














