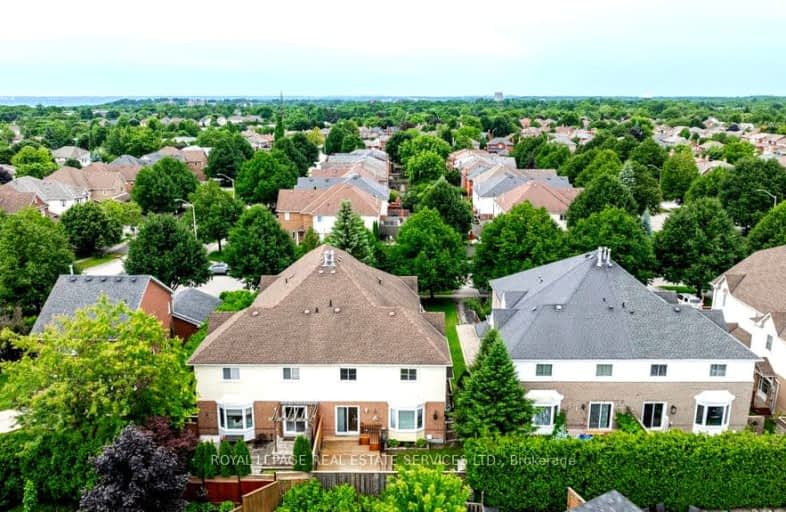Car-Dependent
- Most errands require a car.
35
/100
Minimal Transit
- Almost all errands require a car.
14
/100
Somewhat Bikeable
- Most errands require a car.
41
/100

Brant Hills Public School
Elementary: Public
3.74 km
St. Thomas Catholic Elementary School
Elementary: Catholic
1.88 km
Mary Hopkins Public School
Elementary: Public
1.43 km
Allan A Greenleaf Elementary
Elementary: Public
2.48 km
Guardian Angels Catholic Elementary School
Elementary: Catholic
2.46 km
Guy B Brown Elementary Public School
Elementary: Public
2.78 km
Thomas Merton Catholic Secondary School
Secondary: Catholic
6.32 km
Aldershot High School
Secondary: Public
5.37 km
Burlington Central High School
Secondary: Public
6.58 km
M M Robinson High School
Secondary: Public
5.18 km
Notre Dame Roman Catholic Secondary School
Secondary: Catholic
5.59 km
Waterdown District High School
Secondary: Public
2.55 km
-
Fairchild park
Fairchild Blvd, Burlington ON 3.47km -
Kerns Park
1801 Kerns Rd, Burlington ON 3.51km -
Roly Bird Park
Ontario 5.37km
-
CIBC
553 Dundas St E, Waterdown ON L8B 0G7 1.01km -
BMO Bank of Montreal
900 Maple Ave, Burlington ON L7S 2J8 5.61km -
NFS Leasing
4145 N Service Rd, Burlington ON L7L 6A3 5.89km






