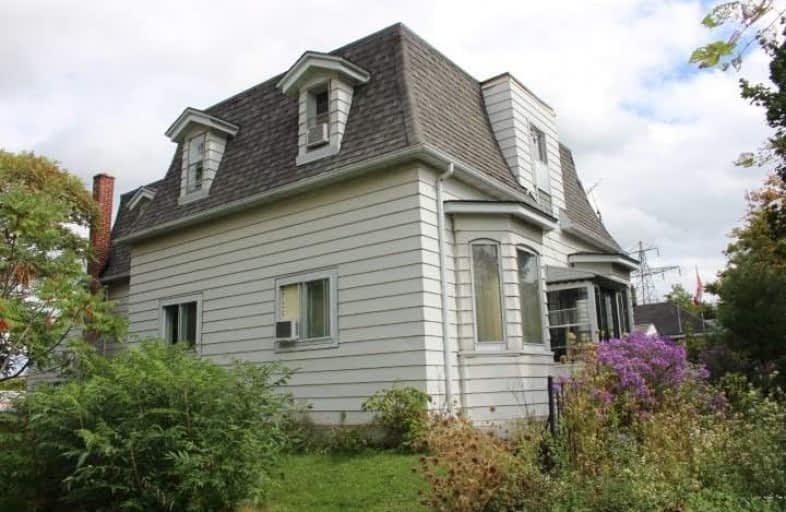Sold on Jan 27, 2020
Note: Property is not currently for sale or for rent.

-
Type: Detached
-
Style: 2-Storey
-
Lot Size: 130 x 100 Feet
-
Age: No Data
-
Taxes: $3,900 per year
-
Days on Site: 112 Days
-
Added: Oct 07, 2019 (3 months on market)
-
Updated:
-
Last Checked: 2 months ago
-
MLS®#: X4601278
-
Listed By: Royal lepage meadowtowne realty, brokerage
Exceptional Value!!Calling All Renovators & Handymen.Wonderful Century Home,Features 10Ft Ceilings,Original Wide Wood Trim, Spacious Rms & A Great Layout For Family Living.Originally Built In 1867 & Still In Great Shape!With A Bit Of Work,This House Can Be Restored To Splendour & Made Into A Beautiful Family Home.2 Storey Garage/Barn Has 4 Doors,1 From Freelton Rd And 3 From Mill St. Where There Is Lots Of Parking On Driveway & Along Mill.
Extras
Fridge, Stove, All Electrical Light Fixtures, Water Heater
Property Details
Facts for 100 Freelton Road, Hamilton
Status
Days on Market: 112
Last Status: Sold
Sold Date: Jan 27, 2020
Closed Date: Mar 27, 2020
Expiry Date: Jun 30, 2020
Sold Price: $465,000
Unavailable Date: Jan 27, 2020
Input Date: Oct 07, 2019
Property
Status: Sale
Property Type: Detached
Style: 2-Storey
Area: Hamilton
Community: Freelton
Availability Date: Flex
Assessment Amount: $398,000
Assessment Year: 2016
Inside
Bedrooms: 5
Bathrooms: 2
Kitchens: 1
Rooms: 11
Den/Family Room: Yes
Air Conditioning: None
Fireplace: No
Washrooms: 2
Utilities
Electricity: Yes
Gas: Yes
Telephone: Yes
Building
Basement: Part Bsmt
Basement 2: Unfinished
Heat Type: Forced Air
Heat Source: Gas
Exterior: Alum Siding
Water Supply Type: Drilled Well
Water Supply: Well
Physically Handicapped-Equipped: N
Special Designation: Unknown
Other Structures: Barn
Retirement: N
Parking
Driveway: Pvt Double
Garage Spaces: 4
Garage Type: Detached
Covered Parking Spaces: 10
Total Parking Spaces: 14
Fees
Tax Year: 2019
Tax Legal Description: Pt Lt 95, Pl 330 As In Vm202141 Flamborough
Taxes: $3,900
Highlights
Feature: Golf
Feature: Hospital
Feature: Library
Feature: Park
Feature: Place Of Worship
Feature: School
Land
Cross Street: Hwy 6 To Freelton Rd
Municipality District: Hamilton
Fronting On: East
Parcel Number: 175320068
Pool: Abv Grnd
Sewer: Septic
Lot Depth: 100 Feet
Lot Frontage: 130 Feet
Acres: < .50
Rooms
Room details for 100 Freelton Road, Hamilton
| Type | Dimensions | Description |
|---|---|---|
| Kitchen Main | 2.26 x 3.76 | |
| Laundry Main | 3.35 x 6.63 | |
| Living Main | 3.35 x 7.59 | |
| Dining Main | 3.91 x 5.11 | |
| Mudroom Main | 1.70 x 3.51 | |
| Master Main | 3.33 x 4.09 | |
| Kitchen 2nd | 3.00 x 3.38 | |
| Br 2nd | 3.25 x 5.54 | |
| Br 2nd | 3.38 x 3.76 | |
| Br 2nd | 2.49 x 3.20 | |
| Br 2nd | 2.51 x 3.78 | |
| Laundry Lower | 4.42 x 5.59 |
| XXXXXXXX | XXX XX, XXXX |
XXXX XXX XXXX |
$XXX,XXX |
| XXX XX, XXXX |
XXXXXX XXX XXXX |
$XXX,XXX |
| XXXXXXXX XXXX | XXX XX, XXXX | $465,000 XXX XXXX |
| XXXXXXXX XXXXXX | XXX XX, XXXX | $498,000 XXX XXXX |

Beverly Central Public School
Elementary: PublicMillgrove Public School
Elementary: PublicFlamborough Centre School
Elementary: PublicOur Lady of Mount Carmel Catholic Elementary School
Elementary: CatholicKilbride Public School
Elementary: PublicBalaclava Public School
Elementary: PublicDay School -Wellington Centre For ContEd
Secondary: PublicBishop Macdonell Catholic Secondary School
Secondary: CatholicDundas Valley Secondary School
Secondary: PublicSt. Mary Catholic Secondary School
Secondary: CatholicAncaster High School
Secondary: PublicWaterdown District High School
Secondary: Public