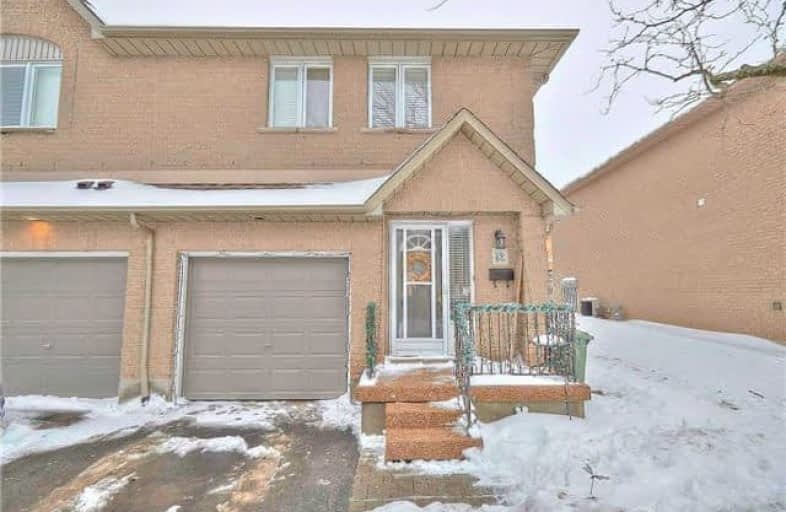Sold on Feb 05, 2018
Note: Property is not currently for sale or for rent.

-
Type: Condo Townhouse
-
Style: 2-Storey
-
Size: 1200 sqft
-
Pets: Restrict
-
Age: No Data
-
Taxes: $3,113 per year
-
Maintenance Fees: 341.86 /mo
-
Days on Site: 28 Days
-
Added: Sep 07, 2019 (4 weeks on market)
-
Updated:
-
Last Checked: 3 months ago
-
MLS®#: X4017211
-
Listed By: Keller williams complete realty, brokerage
Spacious End Unit In This Quiet South Central Mountain Complex! Finished Top To Bottom. 3 Good Sized Bedrooms Incl. Lrg Master W/Double Closets And A 3 Piece En-Suite. Breakfast Bar In Kitchen, Separate Dining Room With Walk Out To Rear Patio, Finished Recroom Ready For The Man/Woman Cave!
Property Details
Facts for 18-100 Vineberg Drive, Hamilton
Status
Days on Market: 28
Last Status: Sold
Sold Date: Feb 05, 2018
Closed Date: Mar 29, 2018
Expiry Date: Apr 08, 2018
Sold Price: $375,000
Unavailable Date: Feb 05, 2018
Input Date: Jan 09, 2018
Property
Status: Sale
Property Type: Condo Townhouse
Style: 2-Storey
Size (sq ft): 1200
Area: Hamilton
Community: Allison
Availability Date: 30-60 Days
Inside
Bedrooms: 3
Bathrooms: 3
Kitchens: 1
Rooms: 6
Den/Family Room: No
Patio Terrace: None
Unit Exposure: West
Air Conditioning: Central Air
Fireplace: No
Ensuite Laundry: Yes
Washrooms: 3
Building
Stories: 1
Basement: Finished
Heat Type: Forced Air
Heat Source: Gas
Exterior: Brick
Exterior: Vinyl Siding
Special Designation: Unknown
Parking
Parking Included: Yes
Garage Type: Attached
Parking Designation: Owned
Parking Features: Private
Covered Parking Spaces: 1
Total Parking Spaces: 2
Garage: 1
Locker
Locker: None
Fees
Tax Year: 2017
Taxes Included: No
Building Insurance Included: Yes
Cable Included: Yes
Central A/C Included: No
Common Elements Included: Yes
Heating Included: No
Hydro Included: No
Water Included: Yes
Taxes: $3,113
Land
Cross Street: Upper Wentworth To V
Municipality District: Hamilton
Condo
Condo Registry Office: WCP
Condo Corp#: 266
Property Management: J & W Condominium Management
Rooms
Room details for 18-100 Vineberg Drive, Hamilton
| Type | Dimensions | Description |
|---|---|---|
| Living Main | 8.00 x 16.40 | |
| Kitchen Main | 10.00 x 11.00 | |
| Dining Main | 9.40 x 11.00 | |
| Bathroom Main | - | 2 Pc Bath |
| Master 2nd | 11.80 x 15.40 | |
| 2nd Br 2nd | 8.40 x 14.00 | |
| 3rd Br 2nd | 9.00 x 11.60 | |
| Bathroom 2nd | - | 3 Pc Ensuite |
| Bathroom 2nd | - | 4 Pc Bath |
| Rec Bsmt | 14.00 x 21.00 | |
| Laundry Bsmt | - | |
| Utility Bsmt | - |
| XXXXXXXX | XXX XX, XXXX |
XXXX XXX XXXX |
$XXX,XXX |
| XXX XX, XXXX |
XXXXXX XXX XXXX |
$XXX,XXX |
| XXXXXXXX XXXX | XXX XX, XXXX | $375,000 XXX XXXX |
| XXXXXXXX XXXXXX | XXX XX, XXXX | $379,900 XXX XXXX |

St. Teresa of Calcutta Catholic Elementary School
Elementary: CatholicSt. John Paul II Catholic Elementary School
Elementary: CatholicCorpus Christi Catholic Elementary School
Elementary: CatholicSt. Marguerite d'Youville Catholic Elementary School
Elementary: CatholicHelen Detwiler Junior Elementary School
Elementary: PublicRay Lewis (Elementary) School
Elementary: PublicVincent Massey/James Street
Secondary: PublicÉSAC Mère-Teresa
Secondary: CatholicSt. Charles Catholic Adult Secondary School
Secondary: CatholicNora Henderson Secondary School
Secondary: PublicWestmount Secondary School
Secondary: PublicSt. Jean de Brebeuf Catholic Secondary School
Secondary: CatholicMore about this building
View 100 Vineberg Drive, Hamilton

