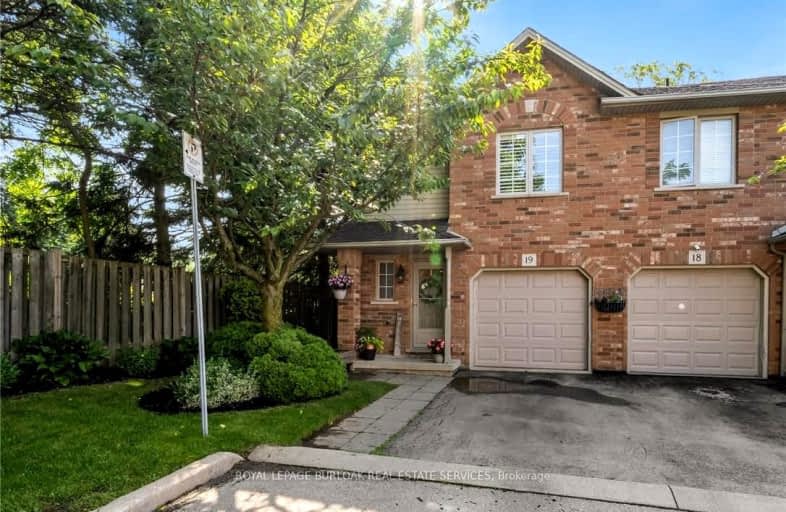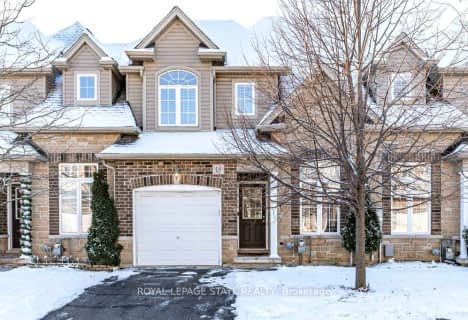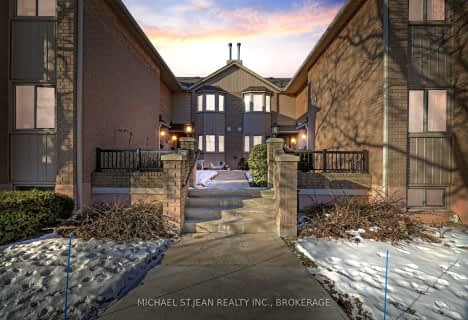
Somewhat Walkable
- Some errands can be accomplished on foot.
Some Transit
- Most errands require a car.
Bikeable
- Some errands can be accomplished on bike.

Tiffany Hills Elementary Public School
Elementary: PublicRegina Mundi Catholic Elementary School
Elementary: CatholicSt. Vincent de Paul Catholic Elementary School
Elementary: CatholicGordon Price School
Elementary: PublicR A Riddell Public School
Elementary: PublicSt. Thérèse of Lisieux Catholic Elementary School
Elementary: CatholicSt. Charles Catholic Adult Secondary School
Secondary: CatholicSt. Mary Catholic Secondary School
Secondary: CatholicSir Allan MacNab Secondary School
Secondary: PublicWestdale Secondary School
Secondary: PublicWestmount Secondary School
Secondary: PublicSt. Thomas More Catholic Secondary School
Secondary: Catholic-
IOS Estiatorio & Wine Bar
1400 Upper James Street, Unit 26, Hamilton, ON L9B 1K3 2.46km -
Ye Olde Squire - Upper James
1508 Upper James Street, Hamilton, ON L9B 1K3 2.51km -
Kelseys Original Roadhouse
1550 Upper James St, Hamilton, ON L9B 2L6 2.53km
-
Tim Hortons
642 Stone Church Rd W, Hamilton, ON L9B 1A7 0.42km -
Tim Hortons
1005 Mohawk Rd W, Hamilton, ON L9C 7P5 2.13km -
Tim Horton Donuts
977 Golf Links Road, Ancaster, ON L9G 3K9 2.36km
-
GoodLife Fitness
1550 Upper James Street, Hamilton, ON L9B 2L6 2.38km -
Mountain Crunch Fitness
1389 Upper James Street, Hamilton, ON L8R 2X2 2.58km -
GoodLife Fitness
883 Upper Wentworth St, Hamilton, ON L9A 4Y6 4.7km
-
Shoppers Drug Mart
1300 Garth Street, Hamilton, ON L9C 4L7 1.19km -
Sobey’s
977 Golf Links Road, Hamilton, ON L9K 1K1 2.3km -
People's PharmaChoice
30 Rymal Road E, Unit 4, Hamilton, ON L9B 1T7 2.74km
-
Red Rockets
930 Upper Paradise Road, Hamilton, ON L9B 2N2 0.31km -
Safin Grill
4-919 Upper Paradise Road, Hamilton, ON L9B 1X2 0.31km -
Paradise Subs
919 Upper Paradise Road, RR 3, Hamilton, ON L9B 2M9 0.31km
-
Upper James Square
1508 Upper James Street, Hamilton, ON L9B 1K3 2.49km -
CF Lime Ridge
999 Upper Wentworth Street, Hamilton, ON L9A 4X5 4.71km -
Ancaster Town Plaza
73 Wilson Street W, Hamilton, ON L9G 1N1 5.68km
-
Paul & Adele's No Frills
930 Upper Paradise Road, Hamilton, ON L9B 2N1 0.27km -
Sweet Paradise
630 Stonechurch Road W, Hamilton, ON L9B 1A7 0.44km -
Farm Boy
801 Mohawk Road W, Hamilton, ON L9C 5V8 2km
-
Liquor Control Board of Ontario
233 Dundurn Street S, Hamilton, ON L8P 4K8 4.96km -
LCBO
1149 Barton Street E, Hamilton, ON L8H 2V2 9.54km -
The Beer Store
396 Elizabeth St, Burlington, ON L7R 2L6 15.85km
-
Esso
642 Stone Church Road W, Hamilton, ON L9B 0.37km -
Esso
1136 Golf Links Road, Ancaster, ON L9K 1J8 1.96km -
Shell Select
10 Legend Crt, Ancaster, ON L9K 1J3 2.6km
-
Cineplex Cinemas Ancaster
771 Golf Links Road, Ancaster, ON L9G 3K9 3.02km -
The Westdale
1014 King Street West, Hamilton, ON L8S 1L4 5.36km -
Staircase Cafe Theatre
27 Dundurn Street N, Hamilton, ON L8R 3C9 5.94km
-
Hamilton Public Library
100 Mohawk Road W, Hamilton, ON L9C 1W1 3.17km -
H.G. Thode Library
1280 Main Street W, Hamilton, ON L8S 5.09km -
Mills Memorial Library
1280 Main Street W, Hamilton, ON L8S 4L8 5.28km
-
St Peter's Residence
125 Av Redfern, Hamilton, ON L9C 7W9 2.83km -
McMaster Children's Hospital
1200 Main Street W, Hamilton, ON L8N 3Z5 4.75km -
St Joseph's Hospital
50 Charlton Avenue E, Hamilton, ON L8N 4A6 5.53km
More about this building
View 1000 Upper Paradise Road, Hamilton


