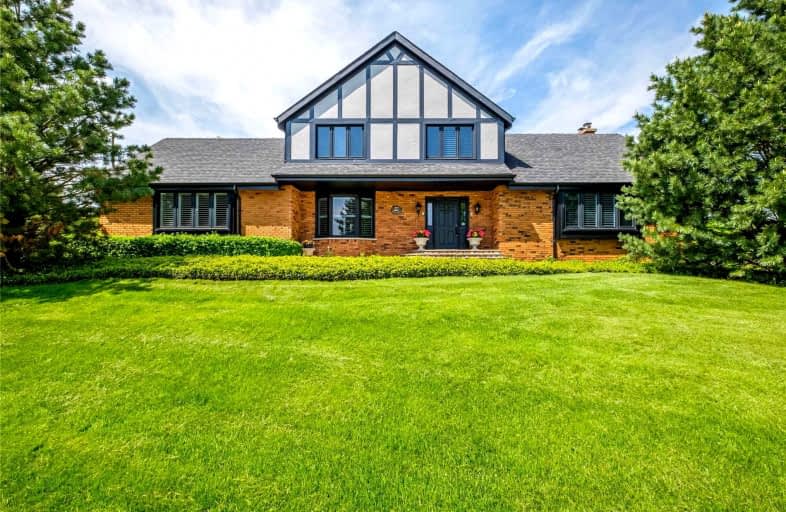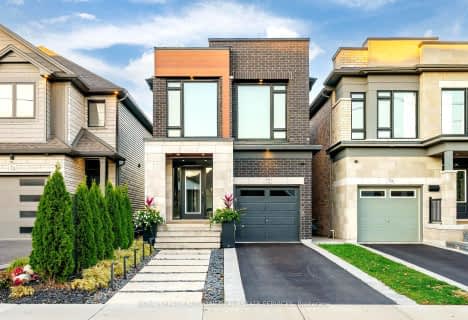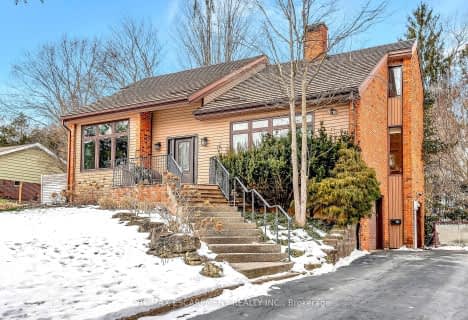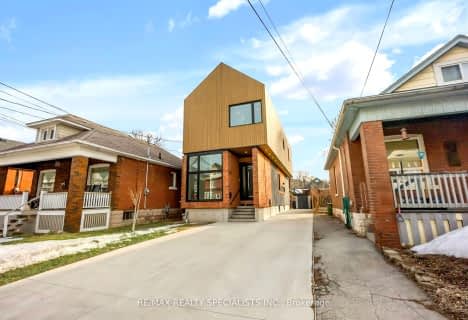
3D Walkthrough

Glenwood Special Day School
Elementary: Public
1.03 km
Holbrook Junior Public School
Elementary: Public
1.17 km
Mountview Junior Public School
Elementary: Public
0.48 km
Canadian Martyrs Catholic Elementary School
Elementary: Catholic
1.36 km
Regina Mundi Catholic Elementary School
Elementary: Catholic
1.59 km
St. Teresa of Avila Catholic Elementary School
Elementary: Catholic
0.87 km
École secondaire Georges-P-Vanier
Secondary: Public
3.26 km
St. Mary Catholic Secondary School
Secondary: Catholic
1.00 km
Sir Allan MacNab Secondary School
Secondary: Public
1.52 km
Westdale Secondary School
Secondary: Public
2.39 km
Westmount Secondary School
Secondary: Public
3.00 km
St. Thomas More Catholic Secondary School
Secondary: Catholic
3.53 km













