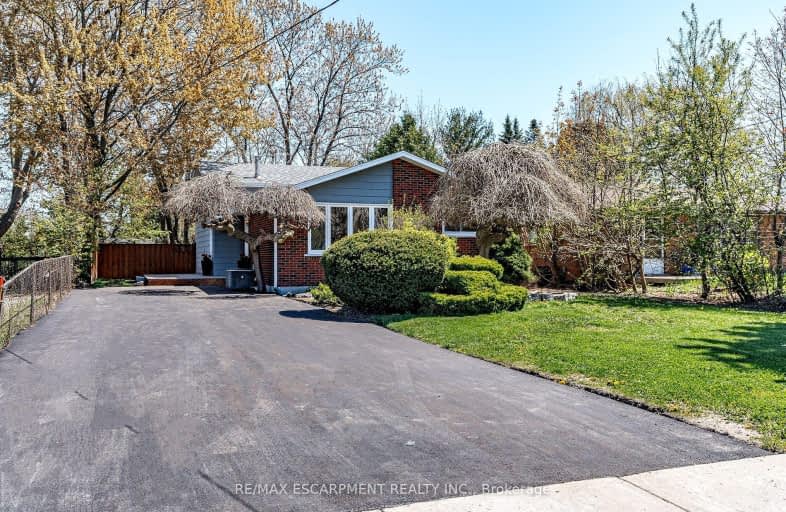Somewhat Walkable
- Some errands can be accomplished on foot.
61
/100
Some Transit
- Most errands require a car.
45
/100
Bikeable
- Some errands can be accomplished on bike.
54
/100

Regina Mundi Catholic Elementary School
Elementary: Catholic
0.98 km
Westview Middle School
Elementary: Public
0.76 km
Westwood Junior Public School
Elementary: Public
0.74 km
Chedoke Middle School
Elementary: Public
1.09 km
Annunciation of Our Lord Catholic Elementary School
Elementary: Catholic
0.78 km
R A Riddell Public School
Elementary: Public
1.04 km
St. Charles Catholic Adult Secondary School
Secondary: Catholic
2.51 km
St. Mary Catholic Secondary School
Secondary: Catholic
3.41 km
Sir Allan MacNab Secondary School
Secondary: Public
1.69 km
Westdale Secondary School
Secondary: Public
3.39 km
Westmount Secondary School
Secondary: Public
0.58 km
St. Thomas More Catholic Secondary School
Secondary: Catholic
2.25 km
-
Gourley Park
Hamilton ON 1.24km -
Cliffview Park
1.71km -
Richwill Park
Hamilton ON 1.94km
-
TD Canada Trust Branch and ATM
830 Upper James St, Hamilton ON L9C 3A4 1.61km -
BMO Bank of Montreal
930 Upper Paradise Rd, Hamilton ON L9B 2N1 1.91km -
Healthcare & Municipal Employees Credit Union
209 Limeridge Rd E, Hamilton ON L9A 2S6 2.43km














