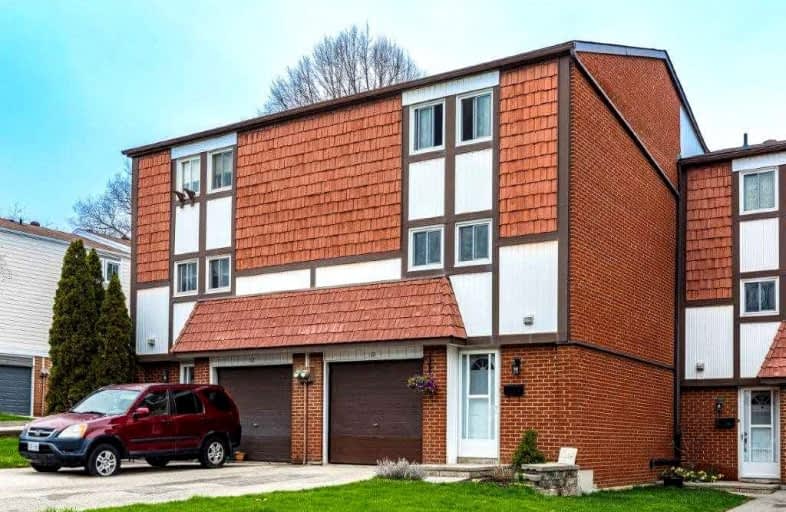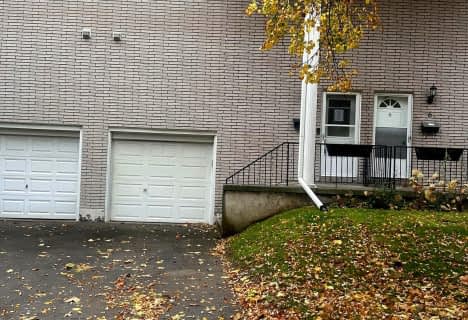Car-Dependent
- Most errands require a car.
30
/100
Some Transit
- Most errands require a car.
40
/100
Somewhat Bikeable
- Most errands require a car.
33
/100

Yorkview School
Elementary: Public
2.69 km
St. Augustine Catholic Elementary School
Elementary: Catholic
1.77 km
St. Bernadette Catholic Elementary School
Elementary: Catholic
0.39 km
Dundana Public School
Elementary: Public
1.93 km
Dundas Central Public School
Elementary: Public
1.51 km
Sir William Osler Elementary School
Elementary: Public
0.64 km
Dundas Valley Secondary School
Secondary: Public
0.53 km
St. Mary Catholic Secondary School
Secondary: Catholic
3.89 km
Sir Allan MacNab Secondary School
Secondary: Public
5.37 km
Bishop Tonnos Catholic Secondary School
Secondary: Catholic
6.95 km
Ancaster High School
Secondary: Public
5.75 km
St. Thomas More Catholic Secondary School
Secondary: Catholic
6.97 km
-
Dundas Driving Park
71 Cross St, Dundas ON 2.06km -
Ancaster Leash Free Park
Ancaster ON 4.28km -
Christie Conservation Area
1002 5 Hwy W (Dundas), Hamilton ON L9H 5E2 5.16km
-
CIBC
83 King St W (at Sydenham St), Dundas ON L9H 1V1 1.45km -
CIBC
1015 King St W, Hamilton ON L8S 1L3 5.57km -
TD Bank Financial Group
938 King St W, Hamilton ON L8S 1K8 5.74km



