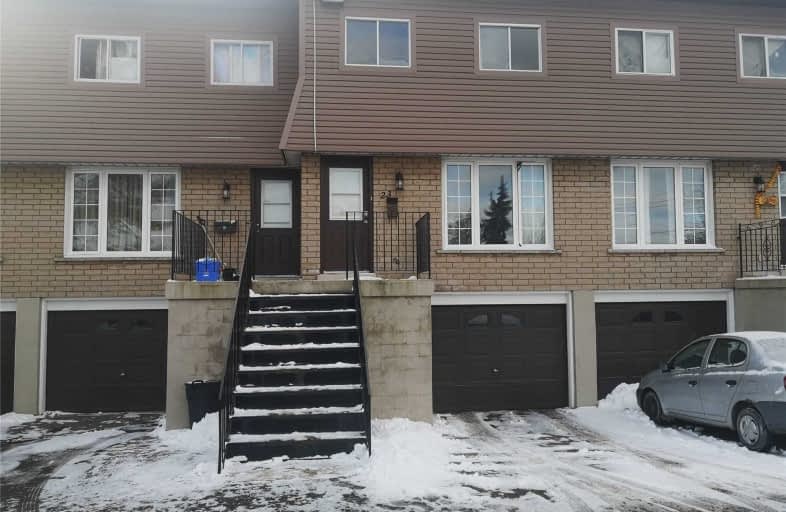Sold on Feb 05, 2021
Note: Property is not currently for sale or for rent.

-
Type: Condo Townhouse
-
Style: 2-Storey
-
Size: 1000 sqft
-
Pets: Restrict
-
Age: No Data
-
Taxes: $2,441 per year
-
Maintenance Fees: 325 /mo
-
Days on Site: 7 Days
-
Added: Jan 28, 2021 (1 week on market)
-
Updated:
-
Last Checked: 2 months ago
-
MLS®#: X5097616
-
Listed By: Homelife landmark realty inc., brokerage
West Mountain Quiet Neighborhood,Close To Community Amenities,Schools,Public Transit,Shopping Center.Maintain Fee $325.Fence,Roof,Furnace And A/C Replaced In 2 Years.Garage Access To The Basement.Rear Door To Backyard.1065 Square Feet Living Space Perfect For Starters.Do Not Hesitate.Bring Your Belongs,Just Come To Enjoy This Carpet Free 3 Bedroom Townhouse.
Extras
Fridge,Stove,Washer And Dryer
Property Details
Facts for 23-101 Bonaventure Drive, Hamilton
Status
Days on Market: 7
Last Status: Sold
Sold Date: Feb 05, 2021
Closed Date: Apr 15, 2021
Expiry Date: Mar 31, 2021
Sold Price: $450,000
Unavailable Date: Feb 05, 2021
Input Date: Jan 29, 2021
Prior LSC: Listing with no contract changes
Property
Status: Sale
Property Type: Condo Townhouse
Style: 2-Storey
Size (sq ft): 1000
Area: Hamilton
Community: Gilkson
Availability Date: 30Days
Inside
Bedrooms: 3
Bathrooms: 2
Kitchens: 1
Rooms: 5
Den/Family Room: No
Patio Terrace: None
Unit Exposure: North
Air Conditioning: Central Air
Fireplace: No
Laundry Level: Lower
Ensuite Laundry: Yes
Washrooms: 2
Building
Stories: 1
Basement: Full
Basement 2: Unfinished
Heat Type: Forced Air
Heat Source: Gas
Exterior: Brick
Exterior: Vinyl Siding
Special Designation: Unknown
Parking
Parking Included: Yes
Garage Type: Built-In
Parking Designation: Owned
Parking Features: Private
Covered Parking Spaces: 1
Total Parking Spaces: 2
Garage: 1
Locker
Locker: None
Fees
Tax Year: 2020
Taxes Included: No
Building Insurance Included: No
Cable Included: No
Central A/C Included: No
Common Elements Included: Yes
Heating Included: No
Hydro Included: No
Water Included: No
Taxes: $2,441
Highlights
Amenity: Visitor Parking
Feature: Fenced Yard
Land
Cross Street: Limeridge Rd W
Municipality District: Hamilton
Condo
Condo Registry Office: wcc2
Condo Corp#: 257
Property Management: J & W Condominium Managem
Rooms
Room details for 23-101 Bonaventure Drive, Hamilton
| Type | Dimensions | Description |
|---|---|---|
| Living Main | 3.05 x 4.57 | |
| Kitchen Main | 2.74 x 4.57 | |
| Foyer Main | - | |
| Master 2nd | 2.74 x 4.57 | |
| 2nd Br 2nd | 2.74 x 3.96 | |
| 3rd Br 2nd | 2.13 x 3.35 |
| XXXXXXXX | XXX XX, XXXX |
XXXX XXX XXXX |
$XXX,XXX |
| XXX XX, XXXX |
XXXXXX XXX XXXX |
$XXX,XXX |
| XXXXXXXX XXXX | XXX XX, XXXX | $450,000 XXX XXXX |
| XXXXXXXX XXXXXX | XXX XX, XXXX | $399,500 XXX XXXX |

Regina Mundi Catholic Elementary School
Elementary: CatholicWestview Middle School
Elementary: PublicWestwood Junior Public School
Elementary: PublicJames MacDonald Public School
Elementary: PublicAnnunciation of Our Lord Catholic Elementary School
Elementary: CatholicR A Riddell Public School
Elementary: PublicSt. Charles Catholic Adult Secondary School
Secondary: CatholicSt. Mary Catholic Secondary School
Secondary: CatholicSir Allan MacNab Secondary School
Secondary: PublicWestdale Secondary School
Secondary: PublicWestmount Secondary School
Secondary: PublicSt. Thomas More Catholic Secondary School
Secondary: Catholic

