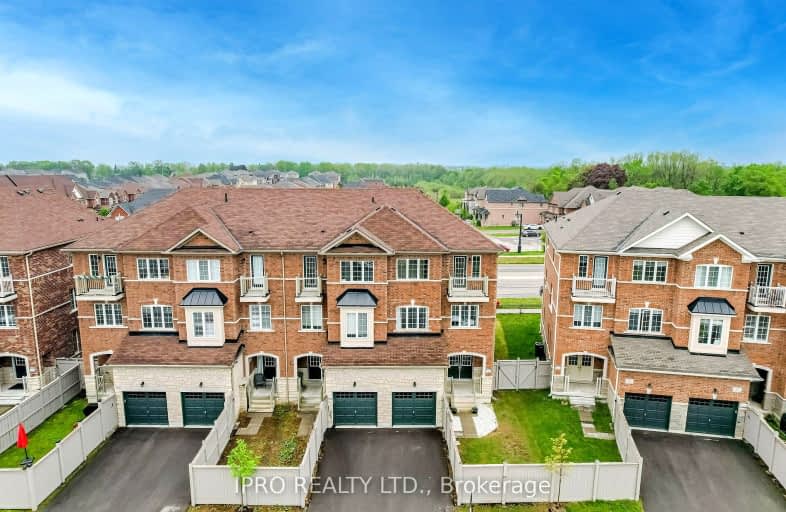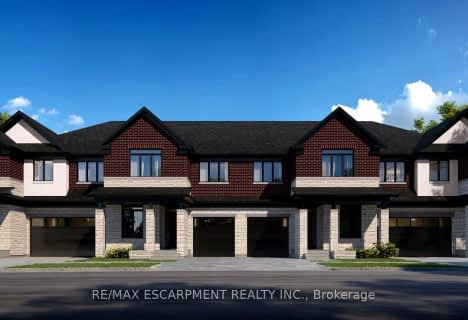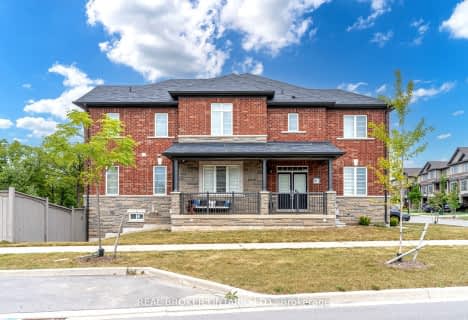Car-Dependent
- Almost all errands require a car.
Minimal Transit
- Almost all errands require a car.
Somewhat Bikeable
- Most errands require a car.

Aldershot Elementary School
Elementary: PublicSt. Thomas Catholic Elementary School
Elementary: CatholicMary Hopkins Public School
Elementary: PublicAllan A Greenleaf Elementary
Elementary: PublicGuardian Angels Catholic Elementary School
Elementary: CatholicGuy B Brown Elementary Public School
Elementary: PublicÉcole secondaire Georges-P-Vanier
Secondary: PublicThomas Merton Catholic Secondary School
Secondary: CatholicAldershot High School
Secondary: PublicM M Robinson High School
Secondary: PublicNotre Dame Roman Catholic Secondary School
Secondary: CatholicWaterdown District High School
Secondary: Public-
Sealey Park
115 Main St S, Waterdown ON 1.09km -
Kerncliff Park
2198 Kerns Rd, Burlington ON L7P 1P8 2.16km -
Ireland Park
Deer Run Ave, Burlington ON 6.1km
-
TD Bank Financial Group
255 Dundas St E (Hamilton St N), Waterdown ON L8B 0E5 1.51km -
BMO Bank of Montreal
1250 Brant St, Burlington ON L7P 1X8 4.42km -
BMO Bank of Montreal
1331 Brant St, Burlington ON L7P 1X7 4.5km
- 6 bath
- 5 bed
- 3000 sqft
45 Great Falls Boulevard, Hamilton, Ontario • L8B 1X8 • Waterdown








