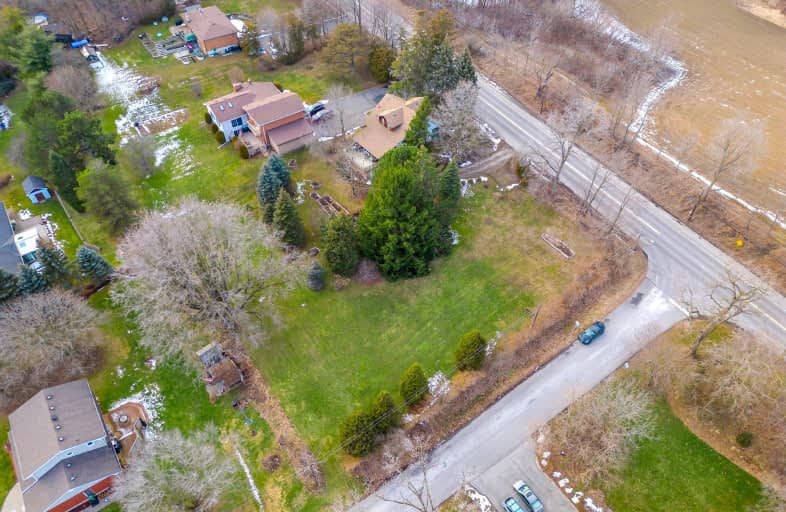
Video Tour
Car-Dependent
- Almost all errands require a car.
24
/100
No Nearby Transit
- Almost all errands require a car.
0
/100
Somewhat Bikeable
- Most errands require a car.
34
/100

Spencer Valley Public School
Elementary: Public
1.65 km
St. Augustine Catholic Elementary School
Elementary: Catholic
3.00 km
St. Bernadette Catholic Elementary School
Elementary: Catholic
2.38 km
Dundana Public School
Elementary: Public
3.83 km
Dundas Central Public School
Elementary: Public
2.83 km
Sir William Osler Elementary School
Elementary: Public
2.16 km
Dundas Valley Secondary School
Secondary: Public
2.28 km
St. Mary Catholic Secondary School
Secondary: Catholic
5.75 km
Sir Allan MacNab Secondary School
Secondary: Public
7.41 km
Bishop Tonnos Catholic Secondary School
Secondary: Catholic
8.15 km
Ancaster High School
Secondary: Public
6.66 km
Westdale Secondary School
Secondary: Public
7.59 km
-
Webster's Falls
367 Fallsview Rd E (Harvest Rd.), Dundas ON L9H 5E2 0.93km -
Dundas Driving Park
71 Cross St, Dundas ON 3.31km -
Hopkin's corner dog park
5.53km
-
BMO Bank of Montreal
10 Legend Crt, Ancaster ON L9K 1J3 6.45km -
TD Bank Financial Group
977 Golf Links Rd, Ancaster ON L9K 1K1 6.47km -
TD Bank Financial Group
977 Golflinks Rd, Ancaster ON L9K 1K1 6.48km






