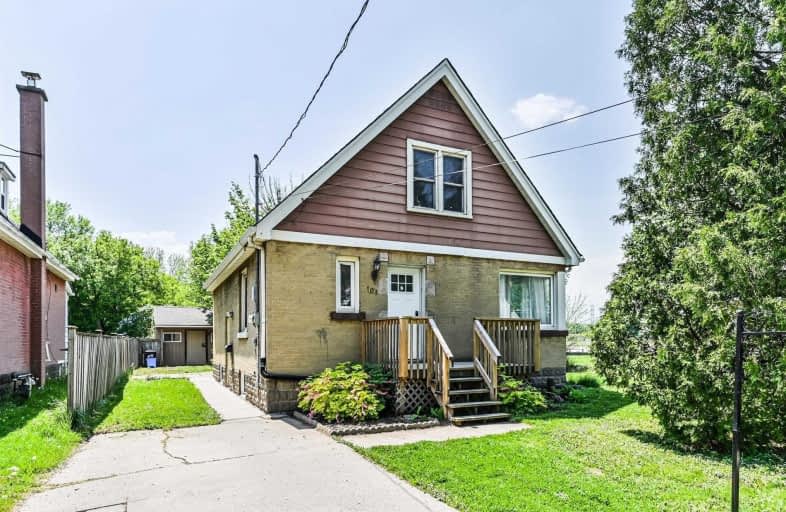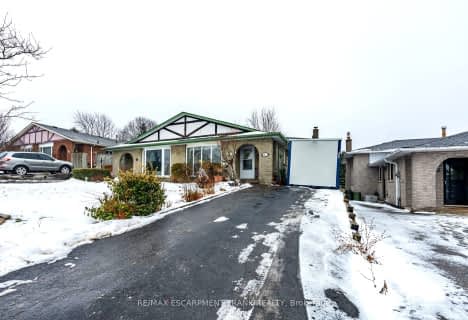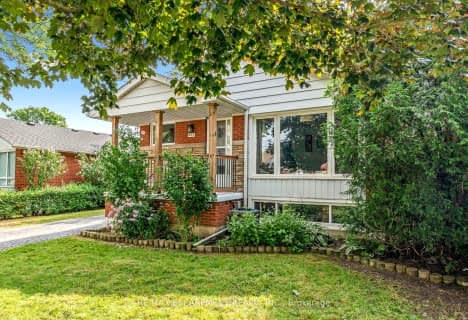
Glenwood Special Day School
Elementary: Public
0.80 km
Holbrook Junior Public School
Elementary: Public
1.92 km
Mountview Junior Public School
Elementary: Public
1.20 km
Canadian Martyrs Catholic Elementary School
Elementary: Catholic
0.69 km
St. Teresa of Avila Catholic Elementary School
Elementary: Catholic
1.60 km
Dalewood Senior Public School
Elementary: Public
1.21 km
École secondaire Georges-P-Vanier
Secondary: Public
2.94 km
St. Mary Catholic Secondary School
Secondary: Catholic
0.23 km
Sir Allan MacNab Secondary School
Secondary: Public
2.30 km
Westdale Secondary School
Secondary: Public
2.15 km
Westmount Secondary School
Secondary: Public
3.69 km
St. Thomas More Catholic Secondary School
Secondary: Catholic
4.31 km










