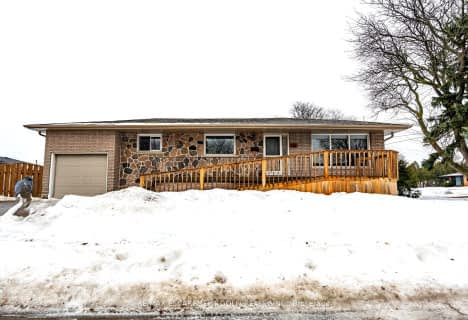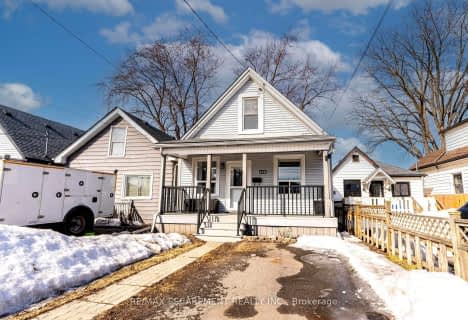
Lincoln Alexander Public School
Elementary: Public
0.81 km
Our Lady of Lourdes Catholic Elementary School
Elementary: Catholic
1.69 km
St. Teresa of Calcutta Catholic Elementary School
Elementary: Catholic
0.51 km
St. John Paul II Catholic Elementary School
Elementary: Catholic
0.75 km
Pauline Johnson Public School
Elementary: Public
1.52 km
Lawfield Elementary School
Elementary: Public
1.48 km
Vincent Massey/James Street
Secondary: Public
2.51 km
ÉSAC Mère-Teresa
Secondary: Catholic
2.85 km
St. Charles Catholic Adult Secondary School
Secondary: Catholic
3.52 km
Nora Henderson Secondary School
Secondary: Public
1.93 km
Westmount Secondary School
Secondary: Public
3.47 km
St. Jean de Brebeuf Catholic Secondary School
Secondary: Catholic
0.68 km




