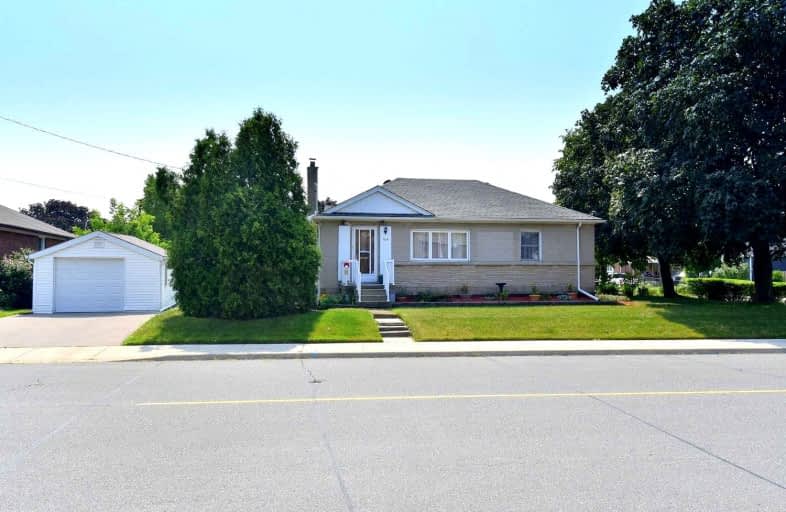
ÉÉC Notre-Dame
Elementary: Catholic
1.23 km
École élémentaire Pavillon de la jeunesse
Elementary: Public
0.88 km
Blessed Sacrament Catholic Elementary School
Elementary: Catholic
0.79 km
St. Margaret Mary Catholic Elementary School
Elementary: Catholic
0.91 km
Huntington Park Junior Public School
Elementary: Public
1.29 km
Highview Public School
Elementary: Public
0.15 km
Vincent Massey/James Street
Secondary: Public
1.01 km
ÉSAC Mère-Teresa
Secondary: Catholic
1.99 km
Nora Henderson Secondary School
Secondary: Public
1.85 km
Delta Secondary School
Secondary: Public
1.89 km
Sherwood Secondary School
Secondary: Public
0.89 km
Cathedral High School
Secondary: Catholic
2.83 km














