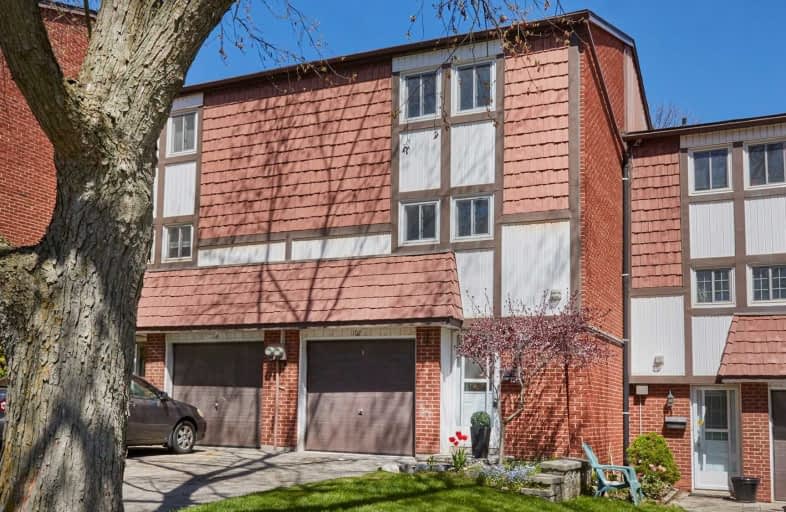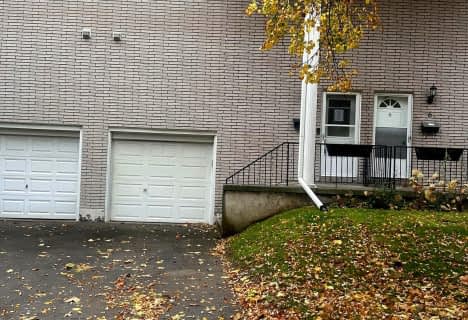
Yorkview School
Elementary: Public
2.64 km
St. Augustine Catholic Elementary School
Elementary: Catholic
1.71 km
St. Bernadette Catholic Elementary School
Elementary: Catholic
0.45 km
Dundana Public School
Elementary: Public
1.93 km
Dundas Central Public School
Elementary: Public
1.45 km
Sir William Osler Elementary School
Elementary: Public
0.71 km
Dundas Valley Secondary School
Secondary: Public
0.61 km
St. Mary Catholic Secondary School
Secondary: Catholic
3.88 km
Sir Allan MacNab Secondary School
Secondary: Public
5.40 km
Bishop Tonnos Catholic Secondary School
Secondary: Catholic
7.02 km
Ancaster High School
Secondary: Public
5.82 km
Westdale Secondary School
Secondary: Public
5.91 km





