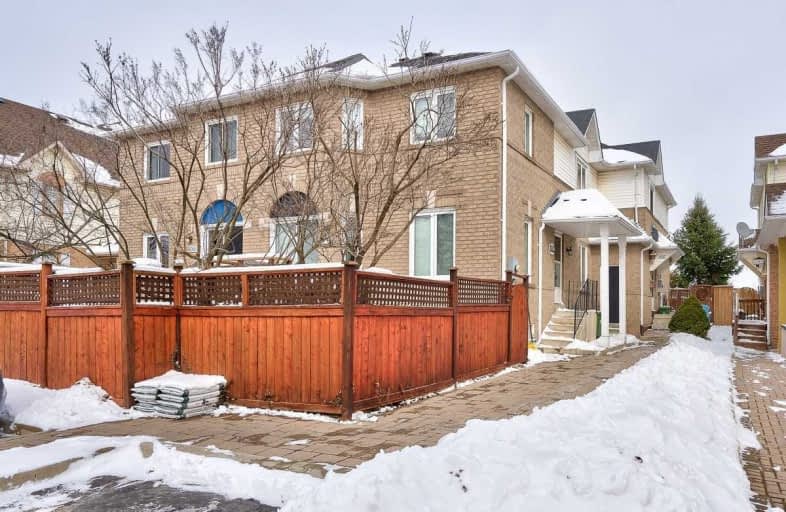Sold on Mar 25, 2020
Note: Property is not currently for sale or for rent.

-
Type: Att/Row/Twnhouse
-
Style: 2-Storey
-
Size: 1100 sqft
-
Lot Size: 16.6 x 132.6 Feet
-
Age: 16-30 years
-
Taxes: $3,557 per year
-
Days on Site: 12 Days
-
Added: Mar 13, 2020 (1 week on market)
-
Updated:
-
Last Checked: 2 months ago
-
MLS®#: X4720539
-
Listed By: Royal lepage burloak barbara beers, brokerage
Ideal First Timer! East Waterdown. Steps To The Core. 3 Beds 2.5 Bth 2 Storey Freehold Townhouse. Mn Flr Family Rm With Gas Fireplace. Recrm, Combined 3 Piece Bath & Laundry. Extra Insulation In Attic; Re-Shingled (Approx. 8 Yr), Windows, Central Vac, Shed, 2 Car Parking (Tandem) (2) Refrigerators, Stove, Built In Dishwasher, Washer, Dryer And Freezer. Furniture Is Negotiable For Turnkey Living. Prefers 90 Day Possession. Competitively Priced For Action
Extras
Inclusions: Refrigerator (2), Stove, Built-In Dishwasher, Washer And Dryer, Freezer, Electric Light Fixtures, Window Coverings
Property Details
Facts for 102 Fellowes Crescent, Hamilton
Status
Days on Market: 12
Last Status: Sold
Sold Date: Mar 25, 2020
Closed Date: May 29, 2020
Expiry Date: May 31, 2020
Sold Price: $550,000
Unavailable Date: Mar 25, 2020
Input Date: Mar 13, 2020
Prior LSC: Sold
Property
Status: Sale
Property Type: Att/Row/Twnhouse
Style: 2-Storey
Size (sq ft): 1100
Age: 16-30
Area: Hamilton
Community: Waterdown
Availability Date: 90Days/Tba
Inside
Bedrooms: 3
Bathrooms: 3
Kitchens: 1
Rooms: 5
Den/Family Room: No
Air Conditioning: Central Air
Fireplace: Yes
Laundry Level: Lower
Central Vacuum: Y
Washrooms: 3
Building
Basement: Full
Basement 2: Part Fin
Heat Type: Forced Air
Heat Source: Gas
Exterior: Brick
Elevator: N
UFFI: No
Water Supply: Municipal
Physically Handicapped-Equipped: N
Special Designation: Unknown
Retirement: N
Parking
Driveway: Private
Garage Type: None
Covered Parking Spaces: 2
Total Parking Spaces: 2
Fees
Tax Year: 2019
Tax Legal Description: Pcl 16-4, Sec 62M712; ** See Attached
Taxes: $3,557
Highlights
Feature: Level
Land
Cross Street: Boulding/Fellowes
Municipality District: Hamilton
Fronting On: East
Parcel Number: 175030289
Pool: None
Sewer: Sewers
Lot Depth: 132.6 Feet
Lot Frontage: 16.6 Feet
Lot Irregularities: Irreg
Zoning: Res
Rooms
Room details for 102 Fellowes Crescent, Hamilton
| Type | Dimensions | Description |
|---|---|---|
| Kitchen Main | 3.23 x 4.90 | |
| Family Main | 4.17 x 4.24 | |
| Master 2nd | 3.05 x 4.27 | |
| Br Main | 2.69 x 3.28 | |
| Br Main | 3.05 x 3.76 | |
| Rec Bsmt | 4.75 x 6.07 | |
| Laundry Bsmt | - | |
| Utility Bsmt | - |
| XXXXXXXX | XXX XX, XXXX |
XXXX XXX XXXX |
$XXX,XXX |
| XXX XX, XXXX |
XXXXXX XXX XXXX |
$XXX,XXX |
| XXXXXXXX XXXX | XXX XX, XXXX | $550,000 XXX XXXX |
| XXXXXXXX XXXXXX | XXX XX, XXXX | $529,000 XXX XXXX |

Brant Hills Public School
Elementary: PublicSt. Thomas Catholic Elementary School
Elementary: CatholicMary Hopkins Public School
Elementary: PublicAllan A Greenleaf Elementary
Elementary: PublicGuardian Angels Catholic Elementary School
Elementary: CatholicGuy B Brown Elementary Public School
Elementary: PublicThomas Merton Catholic Secondary School
Secondary: CatholicAldershot High School
Secondary: PublicBurlington Central High School
Secondary: PublicM M Robinson High School
Secondary: PublicNotre Dame Roman Catholic Secondary School
Secondary: CatholicWaterdown District High School
Secondary: Public

