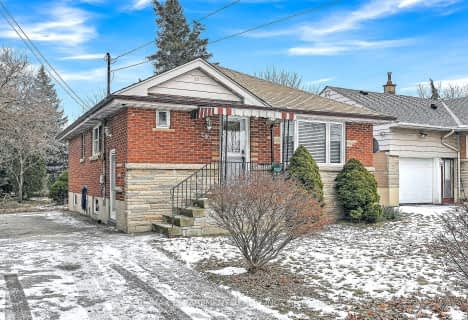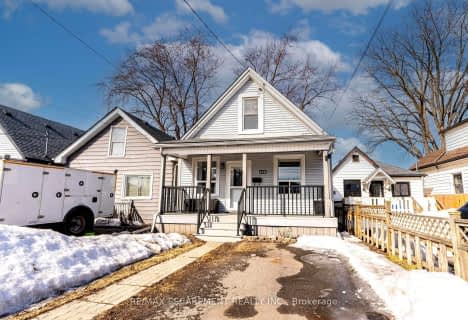
St. John Paul II Catholic Elementary School
Elementary: Catholic
1.34 km
Ridgemount Junior Public School
Elementary: Public
1.25 km
Pauline Johnson Public School
Elementary: Public
0.63 km
St. Marguerite d'Youville Catholic Elementary School
Elementary: Catholic
1.24 km
St. Michael Catholic Elementary School
Elementary: Catholic
1.11 km
Helen Detwiler Junior Elementary School
Elementary: Public
1.38 km
Turning Point School
Secondary: Public
4.38 km
Vincent Massey/James Street
Secondary: Public
2.70 km
St. Charles Catholic Adult Secondary School
Secondary: Catholic
2.63 km
Nora Henderson Secondary School
Secondary: Public
2.55 km
Westmount Secondary School
Secondary: Public
2.35 km
St. Jean de Brebeuf Catholic Secondary School
Secondary: Catholic
1.58 km












