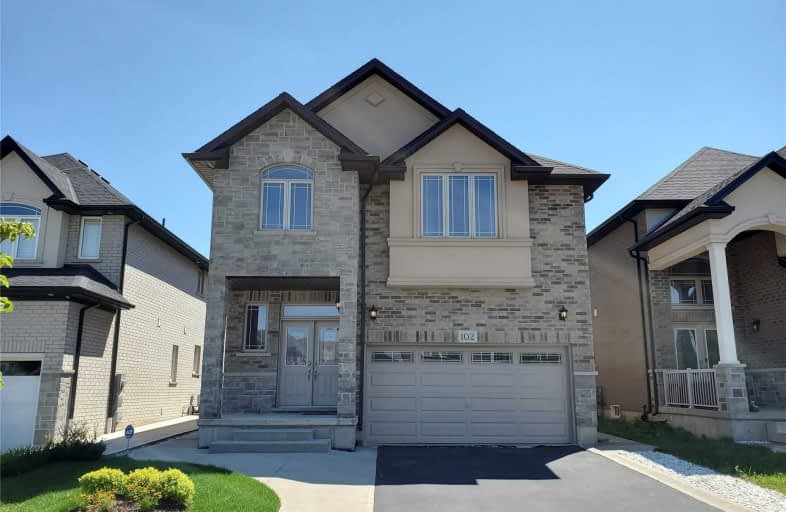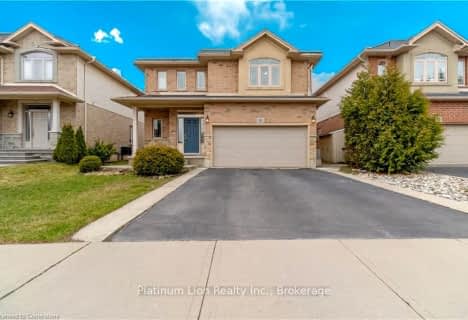
Tiffany Hills Elementary Public School
Elementary: Public
0.17 km
St. Vincent de Paul Catholic Elementary School
Elementary: Catholic
1.48 km
Gordon Price School
Elementary: Public
1.70 km
Holy Name of Mary Catholic Elementary School
Elementary: Catholic
1.01 km
Immaculate Conception Catholic Elementary School
Elementary: Catholic
1.51 km
Ancaster Meadow Elementary Public School
Elementary: Public
1.63 km
Dundas Valley Secondary School
Secondary: Public
5.87 km
St. Mary Catholic Secondary School
Secondary: Catholic
4.47 km
Sir Allan MacNab Secondary School
Secondary: Public
2.25 km
Westdale Secondary School
Secondary: Public
5.83 km
Westmount Secondary School
Secondary: Public
3.62 km
St. Thomas More Catholic Secondary School
Secondary: Catholic
1.34 km














