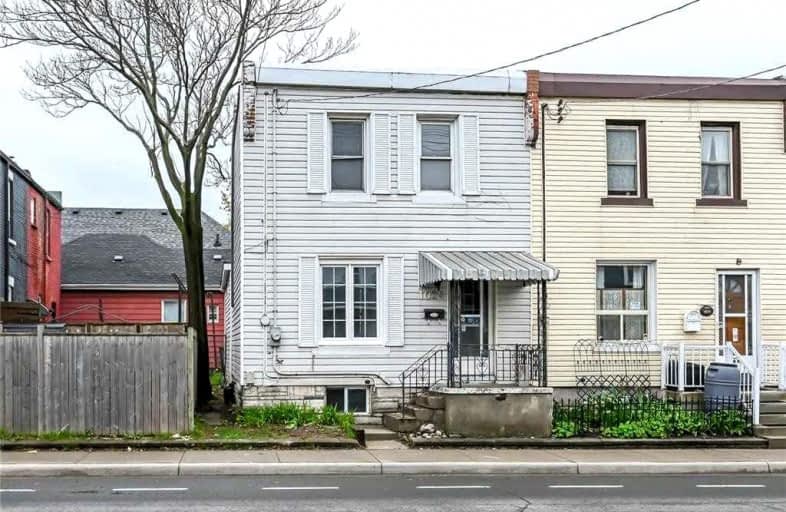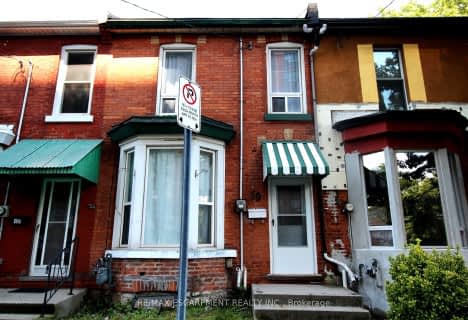
ÉÉC Notre-Dame
Elementary: Catholic
1.15 km
St. Ann (Hamilton) Catholic Elementary School
Elementary: Catholic
1.01 km
Holy Name of Jesus Catholic Elementary School
Elementary: Catholic
0.34 km
Adelaide Hoodless Public School
Elementary: Public
0.99 km
Memorial (City) School
Elementary: Public
0.88 km
Prince of Wales Elementary Public School
Elementary: Public
0.59 km
King William Alter Ed Secondary School
Secondary: Public
2.84 km
Vincent Massey/James Street
Secondary: Public
3.00 km
Delta Secondary School
Secondary: Public
1.38 km
Sir Winston Churchill Secondary School
Secondary: Public
2.85 km
Sherwood Secondary School
Secondary: Public
2.43 km
Cathedral High School
Secondary: Catholic
2.30 km







