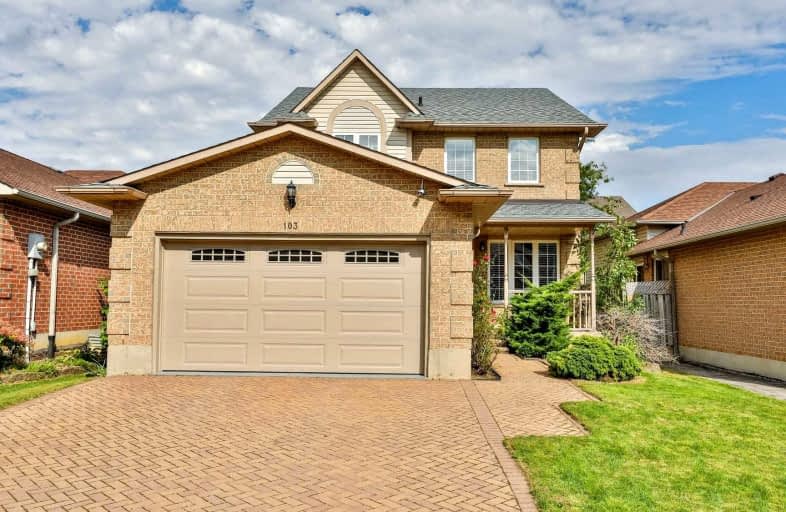
Westview Middle School
Elementary: Public
1.01 km
Westwood Junior Public School
Elementary: Public
1.27 km
James MacDonald Public School
Elementary: Public
0.41 km
Gordon Price School
Elementary: Public
1.51 km
Annunciation of Our Lord Catholic Elementary School
Elementary: Catholic
0.77 km
R A Riddell Public School
Elementary: Public
0.74 km
St. Charles Catholic Adult Secondary School
Secondary: Catholic
3.18 km
Sir Allan MacNab Secondary School
Secondary: Public
2.22 km
Westdale Secondary School
Secondary: Public
4.58 km
Westmount Secondary School
Secondary: Public
1.10 km
St. Jean de Brebeuf Catholic Secondary School
Secondary: Catholic
3.62 km
St. Thomas More Catholic Secondary School
Secondary: Catholic
1.53 km














