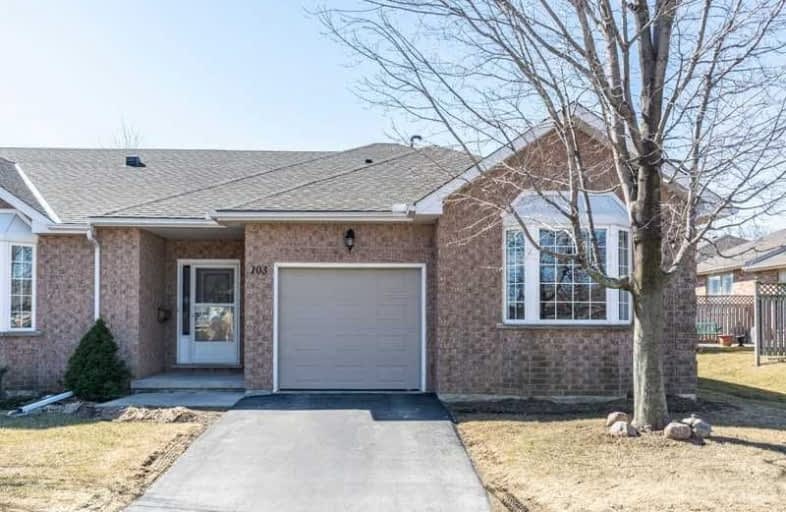
St. Vincent de Paul Catholic Elementary School
Elementary: Catholic
2.90 km
James MacDonald Public School
Elementary: Public
2.42 km
Gordon Price School
Elementary: Public
2.88 km
Corpus Christi Catholic Elementary School
Elementary: Catholic
1.07 km
R A Riddell Public School
Elementary: Public
2.62 km
St. Thérèse of Lisieux Catholic Elementary School
Elementary: Catholic
0.99 km
St. Charles Catholic Adult Secondary School
Secondary: Catholic
5.31 km
St. Mary Catholic Secondary School
Secondary: Catholic
6.32 km
Sir Allan MacNab Secondary School
Secondary: Public
3.86 km
Westmount Secondary School
Secondary: Public
3.41 km
St. Jean de Brebeuf Catholic Secondary School
Secondary: Catholic
3.74 km
St. Thomas More Catholic Secondary School
Secondary: Catholic
1.89 km









