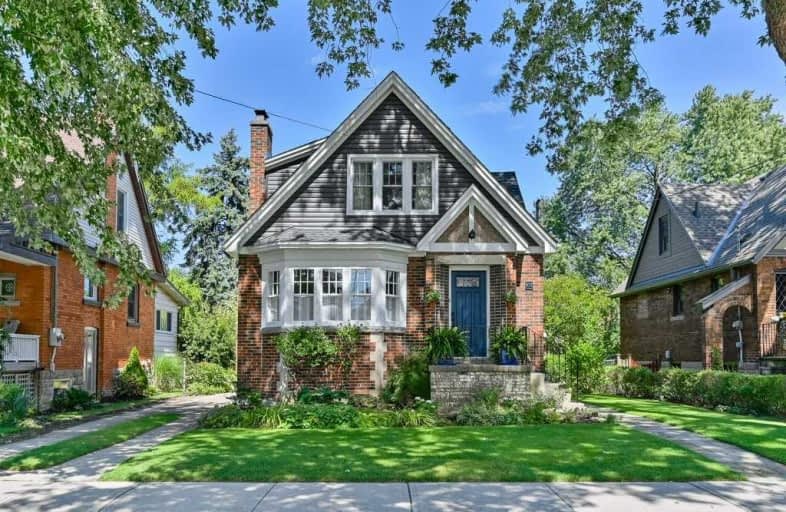
Central Junior Public School
Elementary: Public
1.27 km
Queensdale School
Elementary: Public
0.24 km
Norwood Park Elementary School
Elementary: Public
1.55 km
George L Armstrong Public School
Elementary: Public
1.22 km
Queen Victoria Elementary Public School
Elementary: Public
0.73 km
Sts. Peter and Paul Catholic Elementary School
Elementary: Catholic
0.70 km
King William Alter Ed Secondary School
Secondary: Public
1.63 km
Turning Point School
Secondary: Public
1.20 km
St. Charles Catholic Adult Secondary School
Secondary: Catholic
0.58 km
Sir John A Macdonald Secondary School
Secondary: Public
2.01 km
Cathedral High School
Secondary: Catholic
1.61 km
Westmount Secondary School
Secondary: Public
2.66 km














