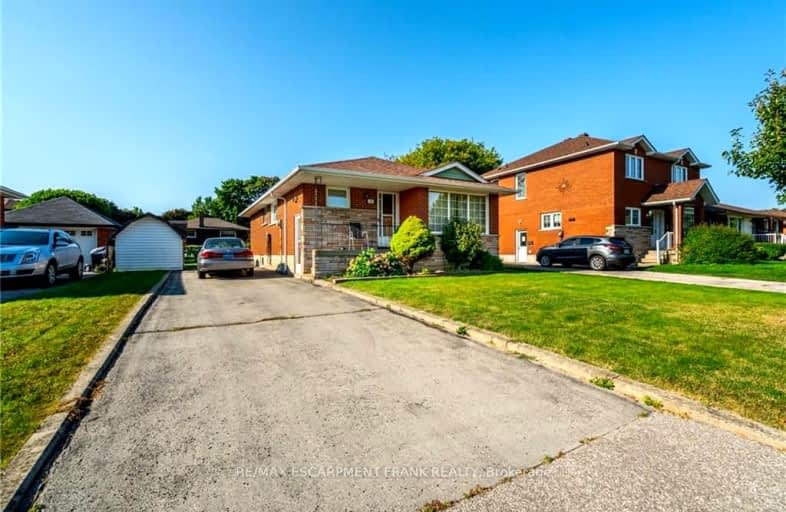Very Walkable
- Most errands can be accomplished on foot.
80
/100
Good Transit
- Some errands can be accomplished by public transportation.
53
/100
Bikeable
- Some errands can be accomplished on bike.
65
/100

Buchanan Park School
Elementary: Public
0.21 km
Westview Middle School
Elementary: Public
1.02 km
Westwood Junior Public School
Elementary: Public
0.76 km
Ridgemount Junior Public School
Elementary: Public
1.19 km
ÉÉC Monseigneur-de-Laval
Elementary: Catholic
0.35 km
Norwood Park Elementary School
Elementary: Public
0.90 km
Turning Point School
Secondary: Public
2.67 km
École secondaire Georges-P-Vanier
Secondary: Public
3.68 km
St. Charles Catholic Adult Secondary School
Secondary: Catholic
1.24 km
Sir John A Macdonald Secondary School
Secondary: Public
3.30 km
Westdale Secondary School
Secondary: Public
3.12 km
Westmount Secondary School
Secondary: Public
0.95 km
-
Richwill Park
Hamilton ON 0.67km -
Mapleside Park
11 Mapleside Ave (Mapleside and Spruceside), Hamilton ON 1.71km -
Gourley Park
Hamilton ON 1.9km
-
TD Canada Trust ATM
830 Upper James St (Delta dr), Hamilton ON L9C 3A4 0.68km -
Scotiabank
751 Upper James St, Hamilton ON L9C 3A1 0.77km -
CIBC
667 Upper James St (at Fennel Ave E), Hamilton ON L9C 5R8 0.79km














