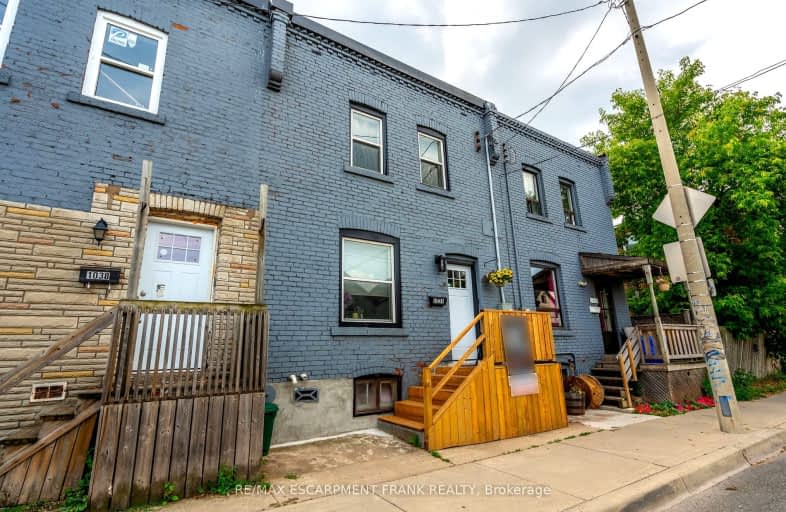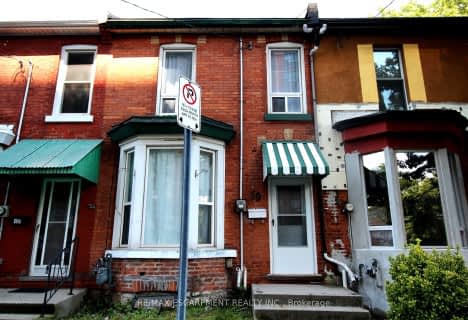Very Walkable
- Most errands can be accomplished on foot.
88
/100
Good Transit
- Some errands can be accomplished by public transportation.
62
/100
Very Bikeable
- Most errands can be accomplished on bike.
71
/100

St. John the Baptist Catholic Elementary School
Elementary: Catholic
1.27 km
St. Ann (Hamilton) Catholic Elementary School
Elementary: Catholic
1.06 km
Holy Name of Jesus Catholic Elementary School
Elementary: Catholic
0.29 km
Adelaide Hoodless Public School
Elementary: Public
1.03 km
Memorial (City) School
Elementary: Public
0.83 km
Prince of Wales Elementary Public School
Elementary: Public
0.64 km
King William Alter Ed Secondary School
Secondary: Public
2.90 km
Vincent Massey/James Street
Secondary: Public
3.02 km
Delta Secondary School
Secondary: Public
1.33 km
Sir Winston Churchill Secondary School
Secondary: Public
2.79 km
Sherwood Secondary School
Secondary: Public
2.41 km
Cathedral High School
Secondary: Catholic
2.35 km
-
Powell Park
134 Stirton St, Hamilton ON 1.38km -
Mountain Drive Park
Concession St (Upper Gage), Hamilton ON 1.67km -
Myrtle Park
Myrtle Ave (Delaware St), Hamilton ON 1.93km
-
BMO Bank of Montreal
886 Barton St E (Gage Ave.), Hamilton ON L8L 3B7 0.51km -
United Ukrainian Credit Union
1252 Barton St E, Hamilton ON L8H 2V9 1.32km -
Scotiabank
997A Fennell Ave E (Upper Gage and Fennell), Hamilton ON L8T 1R1 2.53km





