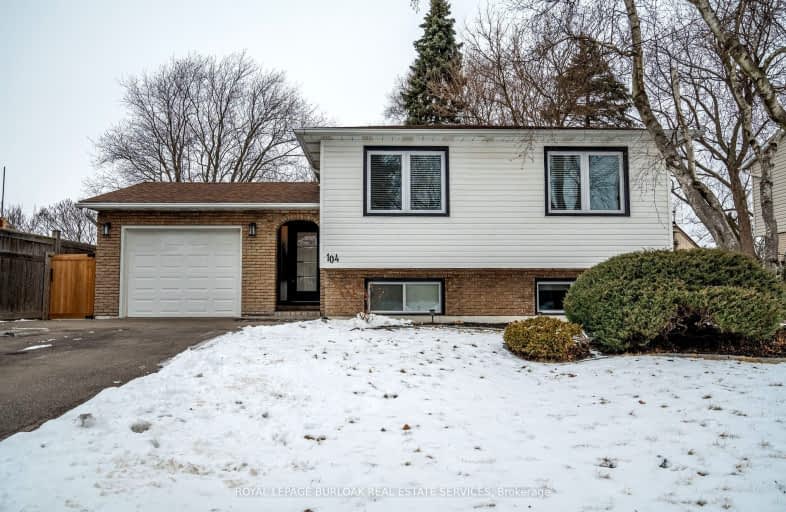
3D Walkthrough
Somewhat Walkable
- Some errands can be accomplished on foot.
60
/100
Some Transit
- Most errands require a car.
47
/100
Bikeable
- Some errands can be accomplished on bike.
60
/100

Holbrook Junior Public School
Elementary: Public
0.68 km
Regina Mundi Catholic Elementary School
Elementary: Catholic
0.33 km
Gordon Price School
Elementary: Public
1.32 km
Chedoke Middle School
Elementary: Public
0.75 km
Annunciation of Our Lord Catholic Elementary School
Elementary: Catholic
1.42 km
R A Riddell Public School
Elementary: Public
1.15 km
St. Charles Catholic Adult Secondary School
Secondary: Catholic
2.94 km
St. Mary Catholic Secondary School
Secondary: Catholic
2.82 km
Sir Allan MacNab Secondary School
Secondary: Public
1.11 km
Westdale Secondary School
Secondary: Public
3.12 km
Westmount Secondary School
Secondary: Public
1.23 km
St. Thomas More Catholic Secondary School
Secondary: Catholic
2.24 km
-
Fonthill Park
Wendover Dr, Hamilton ON 0.72km -
Cliffview Park
1.33km -
Richwill Park
Hamilton ON 2.42km
-
TD Canada Trust ATM
830 Upper James St (Delta dr), Hamilton ON L9C 3A4 2.2km -
CIBC
1015 King St W, Hamilton ON L8S 1L3 3.3km -
CIBC
1550 Upper James St (Rymal Rd. W.), Hamilton ON L9B 2L6 3.38km













