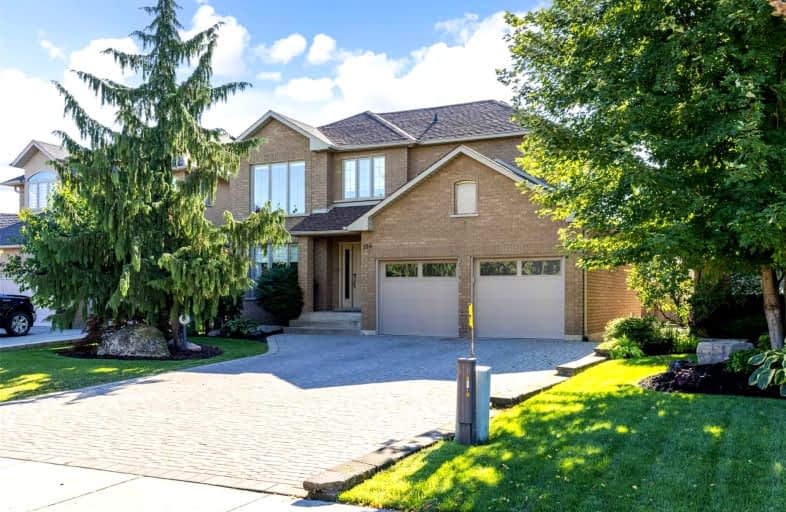
St. James the Apostle Catholic Elementary School
Elementary: CatholicMount Albion Public School
Elementary: PublicSt. Paul Catholic Elementary School
Elementary: CatholicOur Lady of the Assumption Catholic Elementary School
Elementary: CatholicSt. Mark Catholic Elementary School
Elementary: CatholicGatestone Elementary Public School
Elementary: PublicÉSAC Mère-Teresa
Secondary: CatholicGlendale Secondary School
Secondary: PublicSir Winston Churchill Secondary School
Secondary: PublicSaltfleet High School
Secondary: PublicCardinal Newman Catholic Secondary School
Secondary: CatholicBishop Ryan Catholic Secondary School
Secondary: Catholic- — bath
- — bed
- — sqft
176 Cittadella Boulevard, Hamilton, Ontario • L0R 1P0 • Rural Glanbrook
- 3 bath
- 4 bed
- 2000 sqft
30 Scarletwood Street, Hamilton, Ontario • L8J 0K8 • Stoney Creek Mountain
- 3 bath
- 4 bed
- 1500 sqft
7 Bocelli Crescent, Hamilton, Ontario • L0P 1P0 • Rural Glanbrook
- 4 bath
- 4 bed
- 2500 sqft
88 Bellroyal Crescent, Hamilton, Ontario • L8J 0G1 • Stoney Creek Mountain
- 3 bath
- 4 bed
- 2000 sqft
7 Sugarplum Court, Hamilton, Ontario • L8J 2E4 • Stoney Creek Mountain
- 3 bath
- 4 bed
- 2500 sqft
16 Weathering Heights, Hamilton, Ontario • L8J 0E7 • Stoney Creek
- — bath
- — bed
- — sqft
172 Cittadella Boulevard, Hamilton, Ontario • L0R 1P0 • Rural Glanbrook
- 4 bath
- 4 bed
- 2500 sqft
36 Shawbridge Court, Hamilton, Ontario • L8J 0M8 • Stoney Creek Mountain
- 4 bath
- 4 bed
- 2500 sqft
300 Crafter Crescent, Hamilton, Ontario • L8J 0J2 • Stoney Creek














