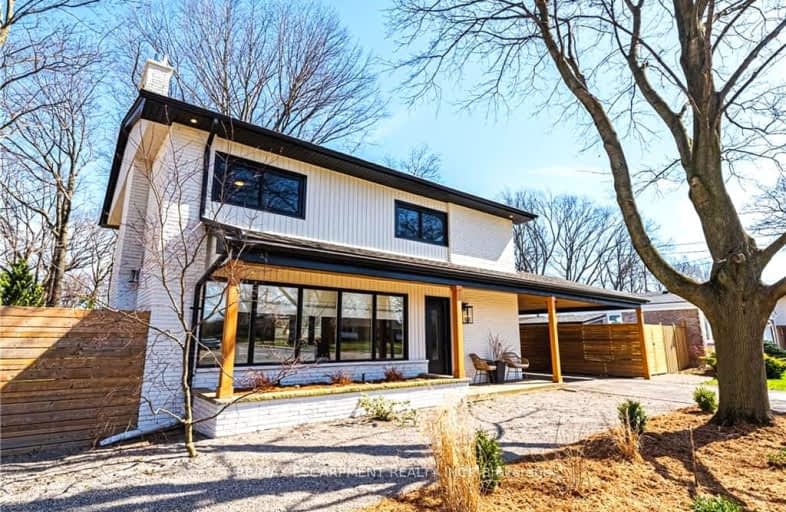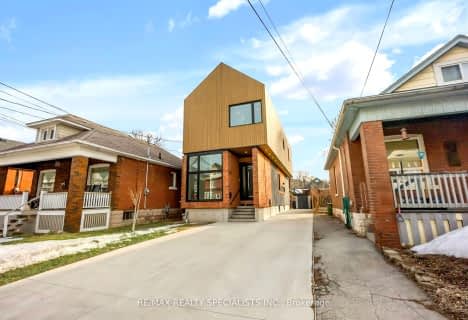
3D Walkthrough
Somewhat Walkable
- Some errands can be accomplished on foot.
55
/100
Some Transit
- Most errands require a car.
42
/100
Somewhat Bikeable
- Most errands require a car.
46
/100

Holbrook Junior Public School
Elementary: Public
0.93 km
Regina Mundi Catholic Elementary School
Elementary: Catholic
1.25 km
Dalewood Senior Public School
Elementary: Public
1.86 km
ÉÉC Monseigneur-de-Laval
Elementary: Catholic
1.44 km
Earl Kitchener Junior Public School
Elementary: Public
1.52 km
Chedoke Middle School
Elementary: Public
0.46 km
École secondaire Georges-P-Vanier
Secondary: Public
2.74 km
St. Charles Catholic Adult Secondary School
Secondary: Catholic
2.60 km
St. Mary Catholic Secondary School
Secondary: Catholic
2.19 km
Sir Allan MacNab Secondary School
Secondary: Public
1.88 km
Westdale Secondary School
Secondary: Public
1.92 km
Westmount Secondary School
Secondary: Public
1.89 km
-
Colquhoun Park
20 Leslie Ave, Ontario 0.44km -
Mount View Park
1.65km -
Macnab Playground
Hamilton ON 1.93km
-
BMO Bank of Montreal
375 Upper Paradise Rd, Hamilton ON L9C 5C9 1.01km -
CIBC
1015 King St W, Hamilton ON L8S 1L3 2.13km -
TD Bank Financial Group
860 King St W, Hamilton ON L8S 1K3 2.31km













