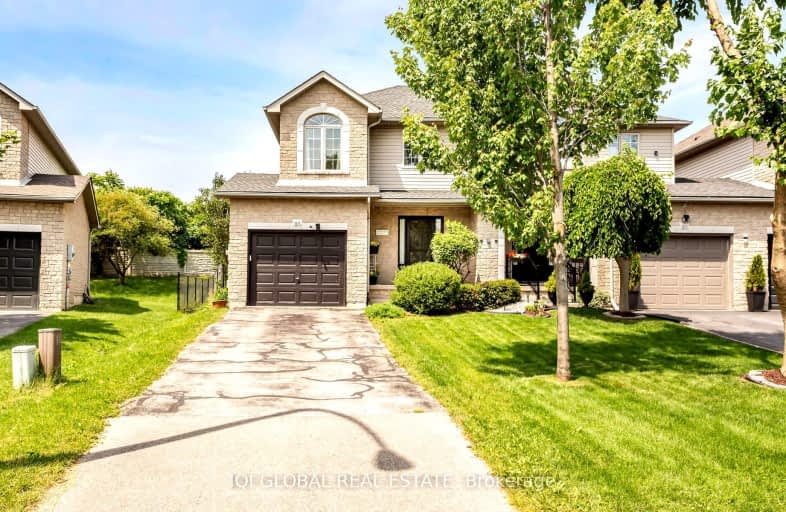Car-Dependent
- Most errands require a car.
36
/100
Some Transit
- Most errands require a car.
34
/100
Somewhat Bikeable
- Most errands require a car.
43
/100

Ancaster Senior Public School
Elementary: Public
0.67 km
C H Bray School
Elementary: Public
1.47 km
St. Ann (Ancaster) Catholic Elementary School
Elementary: Catholic
1.59 km
St. Joachim Catholic Elementary School
Elementary: Catholic
0.52 km
Fessenden School
Elementary: Public
0.70 km
Immaculate Conception Catholic Elementary School
Elementary: Catholic
2.72 km
Dundas Valley Secondary School
Secondary: Public
6.03 km
St. Mary Catholic Secondary School
Secondary: Catholic
7.30 km
Sir Allan MacNab Secondary School
Secondary: Public
6.02 km
Bishop Tonnos Catholic Secondary School
Secondary: Catholic
0.73 km
Ancaster High School
Secondary: Public
1.97 km
St. Thomas More Catholic Secondary School
Secondary: Catholic
5.53 km
-
James Smith Park
Garner Rd. W., Ancaster ON L9G 5E4 0.36km -
Meadowlands Park
3.52km -
Zoom Zoom's Indoor Playground
665 Tradewind Dr, Ancaster ON L9G 4V5 3.83km
-
CIBC
30 Wilson St W, Ancaster ON L9G 1N2 1.41km -
CIBC
1180 Wilson St W, Ancaster ON L9G 3K9 2.85km -
TD Bank Financial Group
977 Golf Links Rd, Ancaster ON L9K 1K1 3.64km










