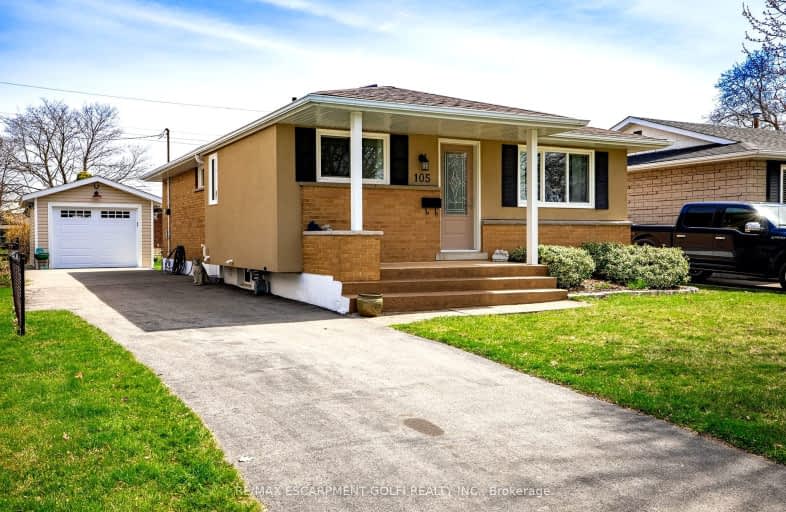
Video Tour
Somewhat Walkable
- Some errands can be accomplished on foot.
68
/100
Good Transit
- Some errands can be accomplished by public transportation.
60
/100
Bikeable
- Some errands can be accomplished on bike.
55
/100

Sir Isaac Brock Junior Public School
Elementary: Public
0.58 km
Glen Echo Junior Public School
Elementary: Public
0.08 km
Glen Brae Middle School
Elementary: Public
0.28 km
St. David Catholic Elementary School
Elementary: Catholic
0.77 km
Sir Wilfrid Laurier Public School
Elementary: Public
1.20 km
Hillcrest Elementary Public School
Elementary: Public
1.54 km
Delta Secondary School
Secondary: Public
3.40 km
Glendale Secondary School
Secondary: Public
0.23 km
Sir Winston Churchill Secondary School
Secondary: Public
1.95 km
Sherwood Secondary School
Secondary: Public
3.70 km
Saltfleet High School
Secondary: Public
4.71 km
Cardinal Newman Catholic Secondary School
Secondary: Catholic
2.63 km
-
Veever's Park
Hamilton ON 1.86km -
Globe Leash Free Dog Park
Brampton St, Hamilton ON L8H 6V5 2.68km -
Friends of Andrew Warburton Memorial Park
Allan Ave, Hamilton ON 2.98km
-
RBC Royal Bank
Lawrence Rd, Hamilton ON 1.05km -
CIBC
75 Centennial Pky N, Stoney Creek ON L8E 2P2 1.12km -
Scotiabank
816 Queenston Rd, Stoney Creek ON L8G 1A9 1.13km













