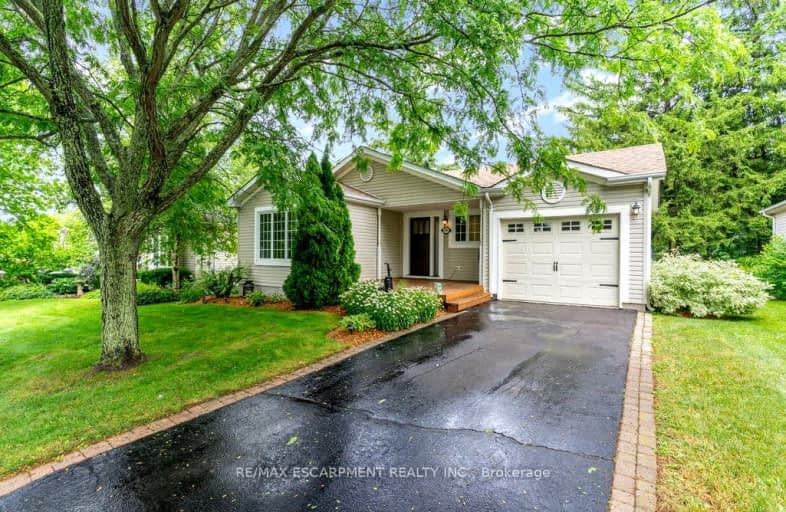Car-Dependent
- Almost all errands require a car.
No Nearby Transit
- Almost all errands require a car.
Somewhat Bikeable
- Almost all errands require a car.

Beverly Central Public School
Elementary: PublicSpencer Valley Public School
Elementary: PublicDr John Seaton Senior Public School
Elementary: PublicOur Lady of Mount Carmel Catholic Elementary School
Elementary: CatholicAberfoyle Public School
Elementary: PublicBalaclava Public School
Elementary: PublicDay School -Wellington Centre For ContEd
Secondary: PublicBishop Macdonell Catholic Secondary School
Secondary: CatholicDundas Valley Secondary School
Secondary: PublicBishop Tonnos Catholic Secondary School
Secondary: CatholicAncaster High School
Secondary: PublicWaterdown District High School
Secondary: Public-
Tuckamore Bee Company
1006 Concession 8 West, Puslinch 2.64km
-
Rockton Berry Farm and LCBO Outlet
621 Old Highway 8, Rockton 8.62km -
LCBO Convenience Outlet
278 Carlisle Road, Carlisle 8.78km
-
Bakers Corner
133 Freelton Road, Freelton 5.06km -
Seasons at Cedars
1039 Concession 5 West, Millgrove 5.65km -
Breezy Corners Freelton
1480 Ontario 6 N, Freelton 6.38km
-
Angel Rock Cafe
Freelton 5.02km -
Bakers Corner
133 Freelton Road, Freelton 5.06km -
Tim Hortons
1470 Hwy 6 North, Hamilton 6.48km
-
On The Run - Convenience Store
1489 Ontario 6, Hamilton 6.27km -
Pioneer Energy
1489 Ontario 6, Hamilton 6.28km -
6th Office
1474 Ontario 6, Hamilton 6.47km
-
Westover PG training hill
Hamilton 3.57km -
Studio N.O.W. (North of Waterdown)
235 Concession 11 East, Hamilton 7.62km -
Positive Energy Pilates
273 Carlisle Road, Carlisle 8.72km
-
Ponderosa Nature Resort
1218 Concession 8 West, Freelton 0.56km -
Flamboro Valley Camping Resort
1158 Hamilton 97, Puslinch 2.41km -
Cedar Haven Eco-Centre
1039 Hamilton 97, Freelton 3.15km
-
Hamilton Public Library - Freelton Branch
1803 Brock Road, Freelton 4.89km -
Rockton Public Library
795 Old Highway 8, Rockton 8.29km -
Hamilton Public Library - Carlisle Branch
1496 Centre Road, Carlisle 8.83km
-
Warren Barnes
rave, West Street, Hamilton 4.99km
-
Carlisle Pharmacy
1493 Centre Road, Carlisle 8.68km
-
West Avenue Cider House
84 Concession Road 8 East, Freelton 8.23km



